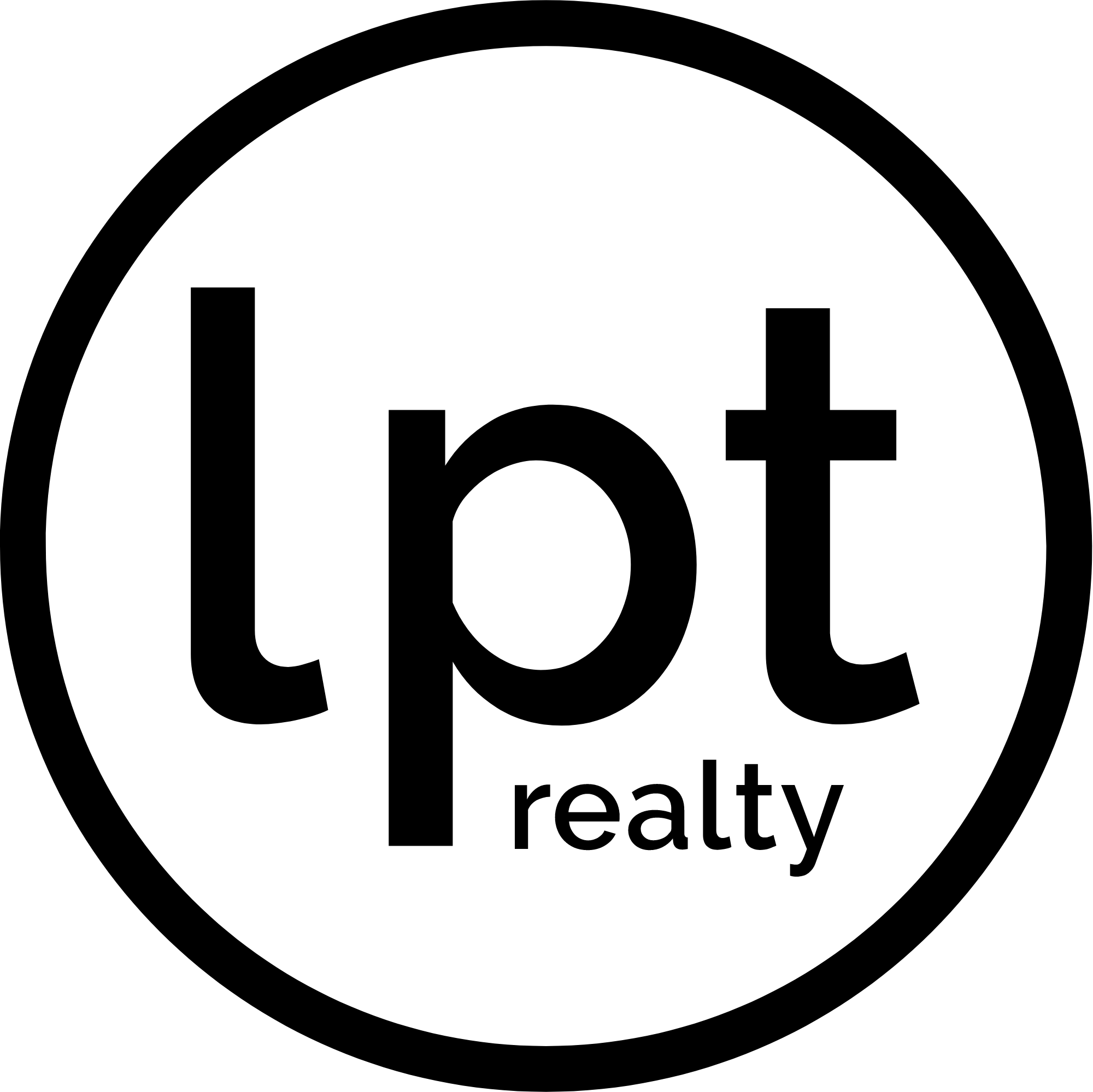

7925 Coastal Prairie DR Active Save Request In-Person Tour Request Virtual Tour
Porter,TX 77365
Key Details
Property Type Single Family Home
Listing Status Active
Purchase Type For Sale
Square Footage 3,402 sqft
Price per Sqft $191
Subdivision The Highlands
MLS Listing ID 18127288
Style Traditional
Bedrooms 4
Full Baths 4
Half Baths 1
HOA Fees $118/ann
HOA Y/N 1
Year Built 2024
Lot Size 7,487 Sqft
Property Description
This home will be the envy of the street with a modern stucco and stone elevation. Soaring ceilings and 8' doors , a study complete with French glass doors, a guest suite with private bath, and grand curved staircase with modern iron railing. Your formal dining room offers tray ceilings and and an entrance to a pass-through butler's pantry which leads to the kitchen. Enjoy watching your favorite shows in the media room on the first floor just across from the kitchen. If you're in the market for open concept living, this home hits the spot with a large family room, spacious kitchen and roomy breakfast room with easy access to the backyard and Texas sized covered patio. The primary suite is complete with vaulted ceilings , bow windows, dual closets, dual vanities, a large walk-in shower and linen closet for added storage. The second level features two large bedrooms, two full baths, and a spacious game room perfect for the kids to play and entertain friends.
Location
State TX
County Montgomery
Community The Highlands
Area Porter/New Caney West
Rooms
Bedroom Description En-Suite Bath,Primary Bed - 1st Floor,Walk-In Closet
Other Rooms Family Room,Gameroom Up,Guest Suite,Home Office/Study,Media,Utility Room in House
Master Bathroom Half Bath,Primary Bath: Double Sinks,Primary Bath: Separate Shower,Secondary Bath(s): Tub/Shower Combo
Kitchen Island w/o Cooktop,Kitchen open to Family Room,Pantry,Walk-in Pantry
Interior
Interior Features Alarm System - Owned,Fire/Smoke Alarm,Prewired for Alarm System
Heating Central Gas
Cooling Central Electric
Flooring Carpet,Tile,Vinyl Plank
Exterior
Exterior Feature Back Yard Fenced,Covered Patio/Deck,Sprinkler System,Subdivision Tennis Court
Parking Features Attached/Detached Garage
Garage Spaces 3.0
Roof Type Composition
Street Surface Concrete
Private Pool No
Building
Lot Description Subdivision Lot
Dwelling Type Free Standing
Faces South
Story 2
Foundation Slab
Lot Size Range 0 Up To 1/4 Acre
Builder Name Coventry Homes
Sewer Public Sewer
Water Public Water,Water District
Structure Type Brick,Cement Board,Stone,Stucco
New Construction Yes
Schools
Elementary Schools Robert Crippen Elementary School
Middle Schools White Oak Middle School (New Caney)
High Schools Porter High School (New Caney)
School District 39 - New Caney
Others
Senior Community No
Restrictions Deed Restrictions
Tax ID NA
Energy Description Attic Vents,Ceiling Fans,Digital Program Thermostat,Energy Star Appliances,High-Efficiency HVAC,Insulated/Low-E windows,Insulation - Other,Other Energy Features,Radiant Attic Barrier
Acceptable Financing Cash Sale,Conventional,FHA,VA
Tax Rate 3.3175
Disclosures Mud
Green/Energy Cert Energy Star Qualified Home,Environments for Living,Home Energy Rating/HERS
Listing Terms Cash Sale,Conventional,FHA,VA
Financing Cash Sale,Conventional,FHA,VA
Special Listing Condition Mud