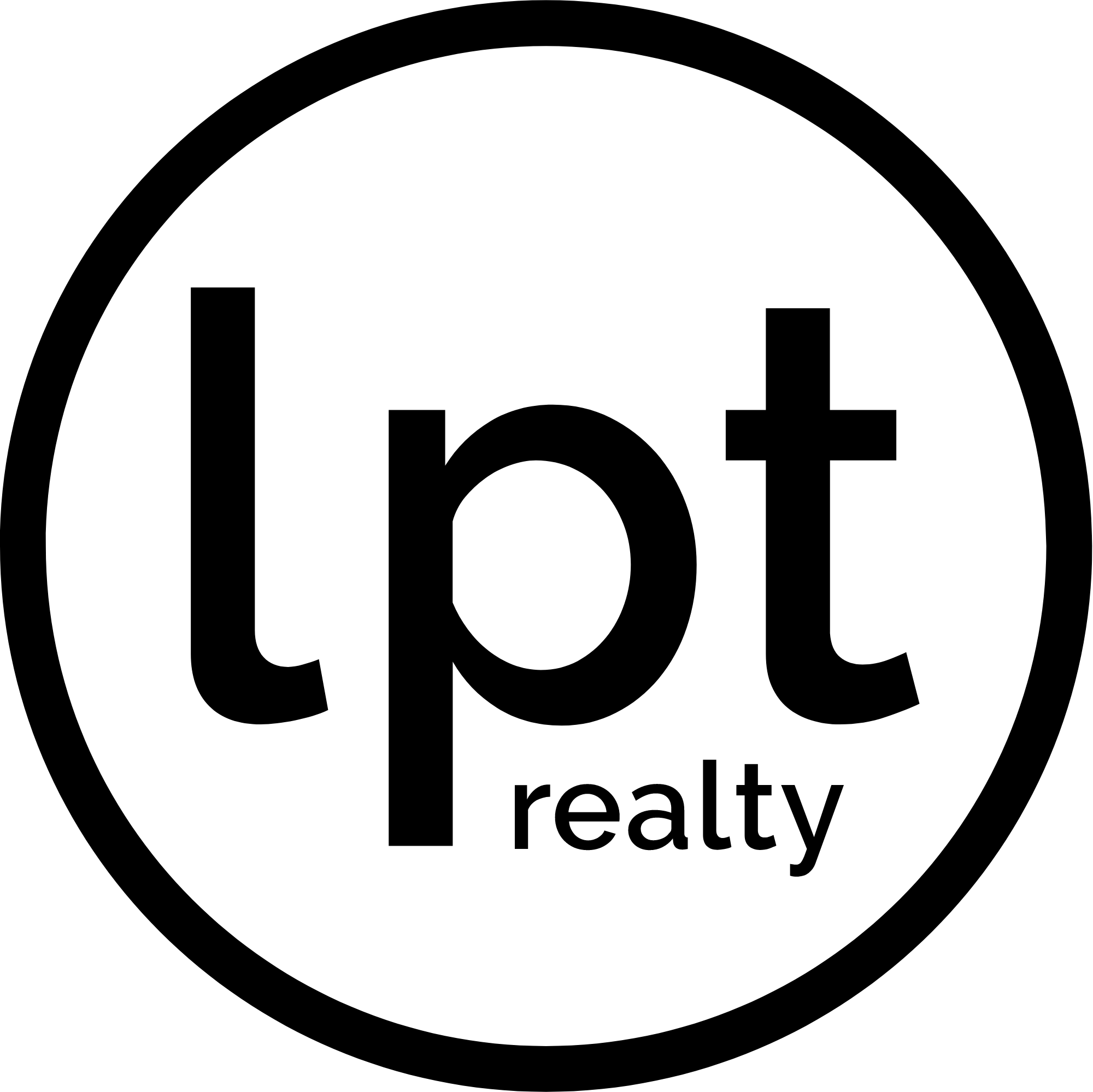

1810 Latexo DR Save Request In-Person Tour Request Virtual Tour
Houston,TX 77018
Key Details
Property Type Single Family Home
Listing Status Option Pending
Purchase Type For Sale
Square Footage 1,530 sqft
Price per Sqft $382
Subdivision Oak Forest Sec 12
MLS Listing ID 34702022
Style Traditional
Bedrooms 3
Full Baths 1
Half Baths 1
HOA Fees $75
Year Built 1955
Annual Tax Amount $10,067
Tax Year 2023
Lot Size 0.263 Acres
Acres 0.2633
Property Description
Completely updated and move-in ready, this stunning home boasts a fresh, modern aesthetic inside and out. The entire interior and exterior have been freshly painted, complemented by stylish new doors, hardware, and gorgeous continuous flooring throughout. The full bathroom has been thoughtfully upgraded with new soaker tub, shower, and dual sinks, while the remodeled half bath exudes contemporary charm. All under-slab plumbing and the supply lines have been replaced. The utility room has been expanded into a functional interior space. The beautifully updated kitchen features stainless steel appliances, granite countertops, and soft-close drawers. This home combines beautiful updates with practical improvements—don't miss the opportunity to make this stunning Oak Forest home yours! Utility room & flex space not included in total square footage on MLS.
Location
State TX
County Harris
Area Oak Forest East Area
Rooms
Bedroom Description All Bedrooms Down,Walk-In Closet
Other Rooms Family Room,Kitchen/Dining Combo,Utility Room in House
Master Bathroom Half Bath,Primary Bath: Double Sinks,Primary Bath: Separate Shower
Kitchen Island w/o Cooktop,Soft Closing Cabinets,Soft Closing Drawers
Interior
Heating Central Gas
Cooling Central Electric
Flooring Laminate,Tile
Exterior
Exterior Feature Back Yard,Back Yard Fenced,Fully Fenced,Porch,Private Driveway,Side Yard,Storage Shed
Parking Features Attached Garage
Garage Spaces 1.0
Roof Type Composition
Private Pool No
Building
Lot Description Subdivision Lot
Dwelling Type Free Standing
Story 1
Foundation Slab
Lot Size Range 0 Up To 1/4 Acre
Sewer Public Sewer
Water Public Water
Structure Type Brick
New Construction No
Schools
Elementary Schools Stevens Elementary School
Middle Schools Black Middle School
High Schools Waltrip High School
School District 27 - Houston
Others
Senior Community No
Restrictions Deed Restrictions
Tax ID 073-100-073-0023
Acceptable Financing Cash Sale,Conventional,FHA,VA
Tax Rate 2.0148
Disclosures Sellers Disclosure
Listing Terms Cash Sale,Conventional,FHA,VA
Financing Cash Sale,Conventional,FHA,VA
Special Listing Condition Sellers Disclosure