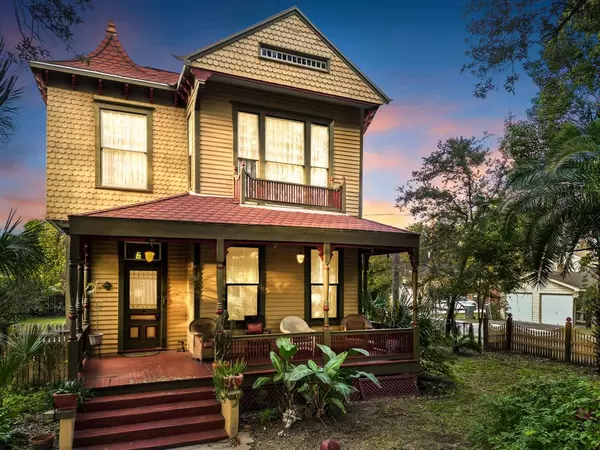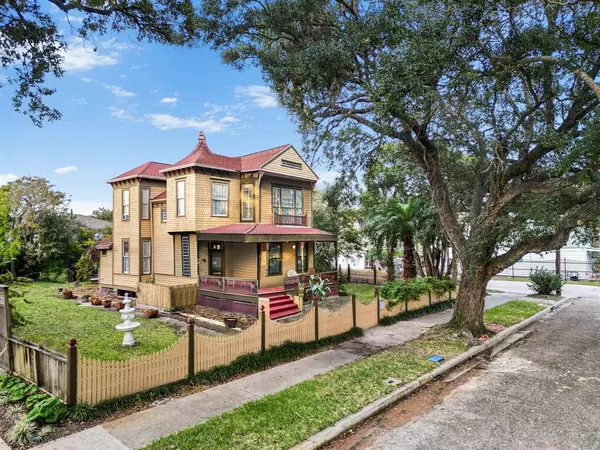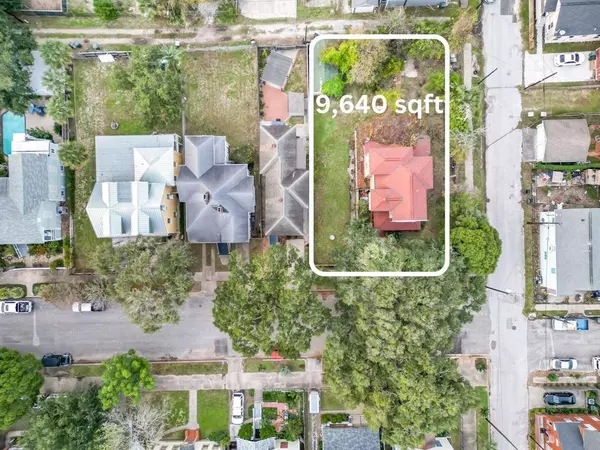3202 Avenue N 1/2 Galveston, TX 77550
UPDATED:
01/10/2025 04:01 PM
Key Details
Property Type Single Family Home
Listing Status Active
Purchase Type For Sale
Square Footage 1,815 sqft
Price per Sqft $289
Subdivision Galveston Outlots
MLS Listing ID 41248434
Style Craftsman,Traditional,Victorian
Bedrooms 3
Full Baths 2
Year Built 1895
Annual Tax Amount $5,184
Tax Year 2023
Lot Size 9,640 Sqft
Acres 0.2213
Property Description
Sitting on 9,640 sq. ft. of land, imagine stunning landscaping and pool potential. Centrally located near Historic Downtown Galveston, Seawall Blvd, recreation, and shopping. WEA-1 Windstorm exemption approved for added peace of mind. The adjacent lot opens doors to endless possibilities like an accessory dwelling or additional structures. Alley Access.
Enjoy nearby beach attractions and scenic surroundings. This Victorian treasure is perfect for a buyer seeking history, elegance, and the chance to customize. Make this historic masterpiece your own and capture the essence of a bygone era, while enjoying modern conveniences.
Location
State TX
County Galveston
Area East End
Rooms
Bedroom Description All Bedrooms Up,En-Suite Bath
Other Rooms Den, Family Room, Formal Dining, Formal Living, Living Area - 1st Floor, Living Area - 2nd Floor
Master Bathroom Full Secondary Bathroom Down, Primary Bath: Tub/Shower Combo, Secondary Bath(s): Tub/Shower Combo
Den/Bedroom Plus 3
Interior
Interior Features 2 Staircases, Formal Entry/Foyer
Heating Central Electric, Window Unit
Cooling Central Electric, Window Units
Flooring Tile, Wood
Exterior
Exterior Feature Back Green Space, Back Yard, Covered Patio/Deck, Porch, Side Yard, Storage Shed, Storm Shutters
Parking Features Detached Garage
Garage Spaces 1.0
Garage Description Additional Parking
Roof Type Composition
Street Surface Asphalt,Curbs
Private Pool No
Building
Lot Description Cleared, Corner, Other, Subdivision Lot
Dwelling Type Free Standing
Faces North,Northeast,Northwest
Story 2
Foundation Pier & Beam
Lot Size Range 0 Up To 1/4 Acre
Builder Name Alley Access
Sewer Public Sewer
Water Public Water
Structure Type Other,Wood
New Construction No
Schools
Elementary Schools Gisd Open Enroll
Middle Schools Gisd Open Enroll
High Schools Ball High School
School District 22 - Galveston
Others
Senior Community No
Restrictions Unknown
Tax ID 3510-0038-0009-001
Energy Description Ceiling Fans,Insulation - Batt,Insulation - Blown Cellulose,Insulation - Blown Fiberglass,Insulation - Other,Insulation - Rigid Foam,Insulation - Spray-Foam,Storm Windows
Acceptable Financing Cash Sale, Conventional, Other, Seller May Contribute to Buyer's Closing Costs
Tax Rate 2.0161
Disclosures Sellers Disclosure
Listing Terms Cash Sale, Conventional, Other, Seller May Contribute to Buyer's Closing Costs
Financing Cash Sale,Conventional,Other,Seller May Contribute to Buyer's Closing Costs
Special Listing Condition Sellers Disclosure





