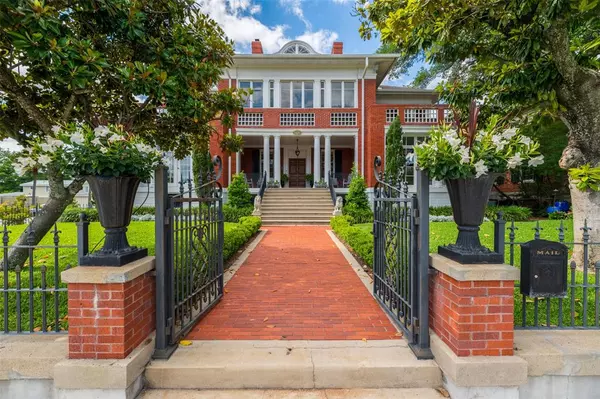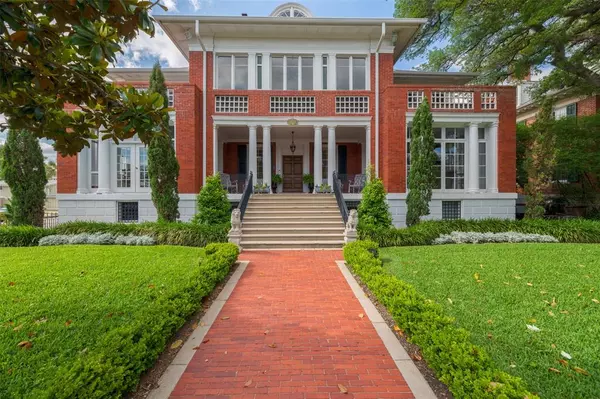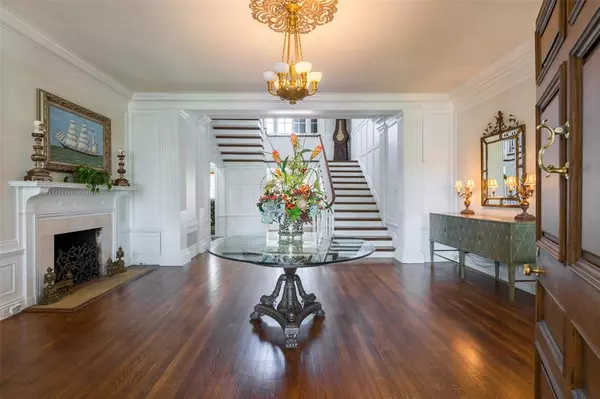1428 Broadway ST Galveston, TX 77550
UPDATED:
01/13/2025 07:11 PM
Key Details
Property Type Single Family Home
Listing Status Option Pending
Purchase Type For Sale
Square Footage 4,836 sqft
Price per Sqft $372
Subdivision Galveston Townsite
MLS Listing ID 54405011
Style Georgian,Traditional
Bedrooms 4
Full Baths 4
Half Baths 2
Year Built 1916
Annual Tax Amount $17,437
Tax Year 2022
Lot Size 10,300 Sqft
Acres 0.2364
Property Description
Location
State TX
County Galveston
Area East End
Rooms
Bedroom Description All Bedrooms Up,En-Suite Bath,Primary Bed - 2nd Floor
Other Rooms Basement, Den, Formal Dining, Formal Living, Garage Apartment, Guest Suite, Home Office/Study, Living Area - 1st Floor, Utility Room in House, Wine Room
Master Bathroom Half Bath, Primary Bath: Double Sinks, Primary Bath: Separate Shower, Primary Bath: Soaking Tub, Secondary Bath(s): Shower Only
Den/Bedroom Plus 5
Kitchen Butler Pantry, Island w/o Cooktop, Pantry, Pot Filler, Pots/Pans Drawers, Walk-in Pantry
Interior
Interior Features 2 Staircases, Alarm System - Owned, Crown Molding, Dryer Included, Fire/Smoke Alarm, Formal Entry/Foyer, High Ceiling, Refrigerator Included, Washer Included, Wet Bar, Window Coverings
Heating Central Gas
Cooling Central Electric, Other Cooling, Zoned
Flooring Marble Floors, Tile, Wood
Fireplaces Number 2
Exterior
Exterior Feature Back Yard, Back Yard Fenced, Covered Patio/Deck, Detached Gar Apt /Quarters, Fully Fenced, Outdoor Kitchen, Patio/Deck, Screened Porch, Side Yard, Sprinkler System, Storm Shutters
Parking Features Detached Garage
Garage Spaces 2.0
Pool Gunite, In Ground
Roof Type Composition,Other
Street Surface Concrete
Private Pool Yes
Building
Lot Description Cleared, Corner, Subdivision Lot
Dwelling Type Free Standing,Historic
Faces South
Story 2
Foundation Pier & Beam
Lot Size Range 0 Up To 1/4 Acre
Sewer Public Sewer
Water Public Water
Structure Type Brick,Stone,Wood
New Construction No
Schools
Elementary Schools Gisd Open Enroll
Middle Schools Gisd Open Enroll
High Schools Ball High School
School District 22 - Galveston
Others
Senior Community No
Restrictions Historic Restrictions,Unknown
Tax ID 3505-0194-0013-000
Ownership Full Ownership
Energy Description Attic Vents,Ceiling Fans,Digital Program Thermostat,High-Efficiency HVAC,Insulation - Spray-Foam,North/South Exposure
Acceptable Financing Cash Sale, Conventional
Tax Rate 2.0161
Disclosures Sellers Disclosure
Listing Terms Cash Sale, Conventional
Financing Cash Sale,Conventional
Special Listing Condition Sellers Disclosure





