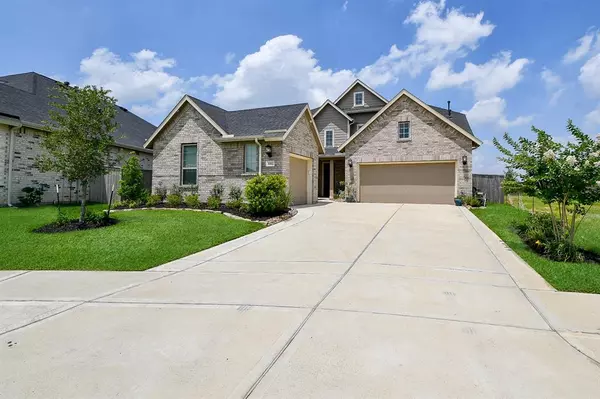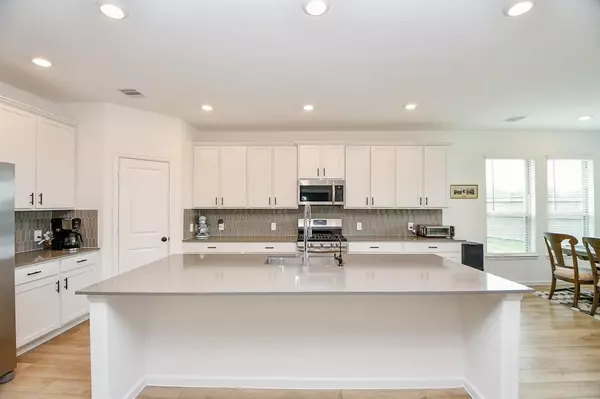31802 Lillie Lilac LN Hockley, TX 77447
UPDATED:
12/09/2024 07:59 PM
Key Details
Property Type Single Family Home
Listing Status Active
Purchase Type For Sale
Square Footage 3,354 sqft
Price per Sqft $154
Subdivision Dellrose
MLS Listing ID 58307632
Style Traditional
Bedrooms 5
Full Baths 4
Half Baths 1
HOA Fees $1,000/ann
HOA Y/N 1
Year Built 2022
Annual Tax Amount $7,682
Tax Year 2023
Lot Size 8,983 Sqft
Acres 0.2062
Property Description
Location
State TX
County Harris
Area Hockley
Rooms
Bedroom Description 2 Bedrooms Down,Primary Bed - 1st Floor,Walk-In Closet
Other Rooms 1 Living Area, Breakfast Room, Gameroom Up, Guest Suite, Guest Suite w/Kitchen, Kitchen/Dining Combo, Living Area - 1st Floor, Media, Quarters/Guest House, Utility Room in House
Master Bathroom Disabled Access, Full Secondary Bathroom Down, Half Bath, Primary Bath: Double Sinks, Primary Bath: Separate Shower, Primary Bath: Shower Only, Secondary Bath(s): Tub/Shower Combo
Kitchen Breakfast Bar, Kitchen open to Family Room, Pantry
Interior
Heating Central Gas
Cooling Central Electric
Exterior
Parking Features Attached Garage, Tandem
Garage Spaces 3.0
Garage Description Additional Parking, Extra Driveway
Waterfront Description Lake View
Roof Type Composition
Street Surface Concrete,Curbs
Private Pool No
Building
Lot Description Corner, Subdivision Lot, Water View
Dwelling Type Free Standing
Story 2
Foundation Slab
Lot Size Range 0 Up To 1/4 Acre
Builder Name Lennar Village Builders
Sewer Public Sewer
Water Public Water
Structure Type Brick,Cement Board
New Construction No
Schools
Elementary Schools Roberts Road Elementary School
Middle Schools Waller Junior High School
High Schools Waller High School
School District 55 - Waller
Others
HOA Fee Include Clubhouse,Recreational Facilities
Senior Community No
Restrictions Build Line Restricted,Deed Restrictions
Tax ID 146-392-001-0005
Ownership Full Ownership
Acceptable Financing Cash Sale, Conventional, FHA, VA
Tax Rate 3.1135
Disclosures Mud, Sellers Disclosure
Listing Terms Cash Sale, Conventional, FHA, VA
Financing Cash Sale,Conventional,FHA,VA
Special Listing Condition Mud, Sellers Disclosure





