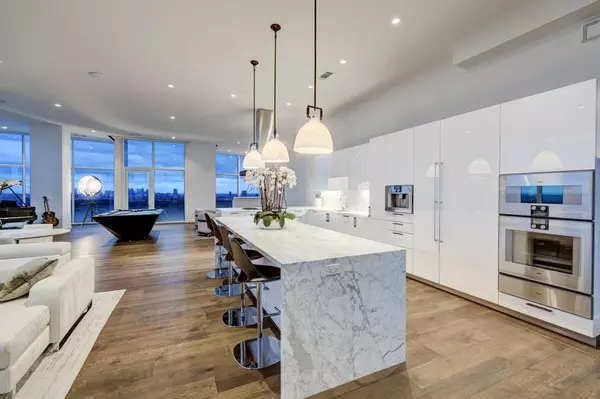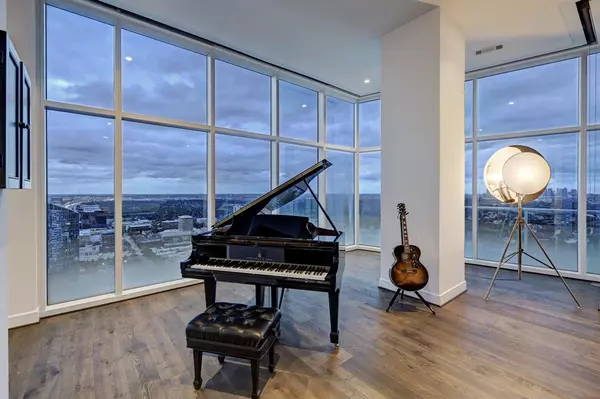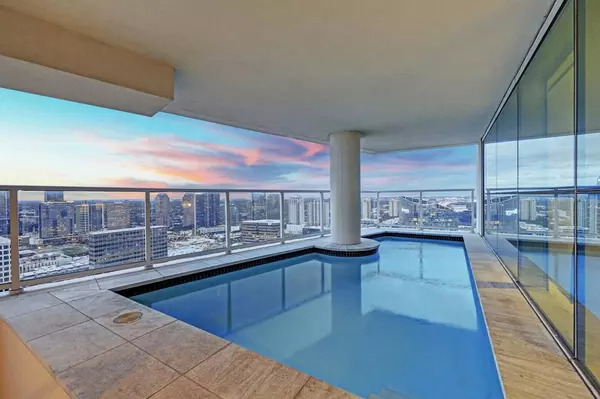4521 San Felipe ST #3101 Houston, TX 77027
UPDATED:
01/10/2025 05:27 PM
Key Details
Property Type Condo
Listing Status Active
Purchase Type For Sale
Square Footage 5,486 sqft
Price per Sqft $728
Subdivision Arabella Condominiums
MLS Listing ID 40980825
Bedrooms 4
Full Baths 5
Half Baths 1
HOA Fees $3,917/mo
Year Built 2018
Annual Tax Amount $64,639
Tax Year 2023
Property Description
Location
State TX
County Harris
Area Briar Hollow
Building/Complex Name ARABELLA
Rooms
Bedroom Description All Bedrooms Down,Primary Bed - 1st Floor,Sitting Area,Walk-In Closet
Other Rooms Family Room, Living/Dining Combo, Media, Utility Room in House
Master Bathroom Primary Bath: Double Sinks, Primary Bath: Separate Shower, Primary Bath: Soaking Tub
Den/Bedroom Plus 4
Kitchen Island w/o Cooktop, Kitchen open to Family Room, Soft Closing Cabinets, Soft Closing Drawers, Under Cabinet Lighting, Walk-in Pantry
Interior
Interior Features Concrete Walls, Disabled Access, Elevator, Fire/Smoke Alarm, Fully Sprinklered, Pressurized Stairwell, Private Elevator, Refrigerator Included, Steel Beams
Heating Central Gas, Zoned
Cooling Central Electric, Zoned
Flooring Carpet, Tile, Wood
Appliance Full Size, Refrigerator
Dryer Utilities 1
Exterior
Exterior Feature Dry Sauna, Exercise Room, Guest Room Available, Party Room, Service Elevator, Steam Room, Trash Chute
Pool Above Ground, Gunite, Heated
View East, North, West
Street Surface Concrete,Curbs
Total Parking Spaces 2
Private Pool Yes
Building
Lot Description Cleared
Building Description Concrete,Glass,Steel, Concierge,Gym,Lounge,Private Garage
Faces East
Unit Features Covered Terrace,Direct Elevator Access
Structure Type Concrete,Glass,Steel
New Construction No
Schools
Elementary Schools School At St George Place
Middle Schools Lanier Middle School
High Schools Lamar High School (Houston)
School District 27 - Houston
Others
Pets Allowed With Restrictions
HOA Fee Include Building & Grounds,Clubhouse,Concierge,Insurance Common Area,Limited Access,Partial Utilities,Porter,Recreational Facilities,Trash Removal,Valet Parking,Water and Sewer
Senior Community No
Tax ID 140-440-022-0001
Ownership Full Ownership
Energy Description Digital Program Thermostat,Energy Star Appliances,Energy Star/CFL/LED Lights,High-Efficiency HVAC,HVAC>13 SEER,Insulated/Low-E windows,Structural Insulated Panels
Acceptable Financing Cash Sale, Conventional
Tax Rate 2.0148
Disclosures Sellers Disclosure
Listing Terms Cash Sale, Conventional
Financing Cash Sale,Conventional
Special Listing Condition Sellers Disclosure
Pets Allowed With Restrictions





