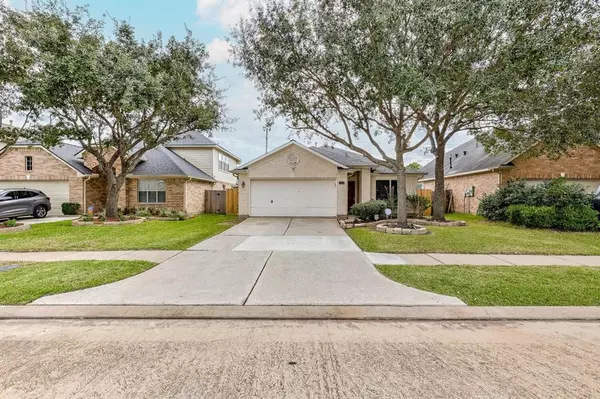11312 Hidden Bay DR Pearland, TX 77584
UPDATED:
11/20/2024 12:17 PM
Key Details
Property Type Single Family Home
Sub Type Single Family Detached
Listing Status Active
Purchase Type For Rent
Square Footage 1,690 sqft
Subdivision Shadow Creek Ranch Sf1-Sf2-Sf3
MLS Listing ID 72419358
Bedrooms 3
Full Baths 2
Rental Info Long Term,One Year
Year Built 2004
Available Date 2024-11-20
Lot Size 5,994 Sqft
Acres 0.1376
Property Description
Location
State TX
County Brazoria
Community Shadow Creek Ranch
Area Pearland
Rooms
Bedroom Description All Bedrooms Down,Walk-In Closet
Other Rooms Family Room, Home Office/Study
Master Bathroom Primary Bath: Double Sinks, Primary Bath: Separate Shower, Primary Bath: Soaking Tub, Secondary Bath(s): Tub/Shower Combo
Kitchen Kitchen open to Family Room, Walk-in Pantry
Interior
Interior Features Alarm System - Owned, Fire/Smoke Alarm, High Ceiling
Heating Central Gas
Cooling Central Electric
Flooring Tile, Vinyl Plank
Fireplaces Number 1
Fireplaces Type Gaslog Fireplace
Appliance Dryer Included, Electric Dryer Connection, Gas Dryer Connections, Refrigerator, Washer Included
Exterior
Exterior Feature Back Yard, Back Yard Fenced, Fully Fenced, Sprinkler System
Parking Features Attached Garage
Garage Spaces 2.0
Utilities Available Yard Maintenance
Street Surface Concrete
Private Pool No
Building
Lot Description Subdivision Lot
Faces North
Story 1
Sewer Public Sewer
Water Public Water
New Construction No
Schools
Elementary Schools Marek Elementary School
Middle Schools Nolan Ryan Junior High School
High Schools Shadow Creek High School
School District 3 - Alvin
Others
Pets Allowed Not Allowed
Senior Community No
Restrictions Deed Restrictions
Tax ID 7502-1611-041
Energy Description Ceiling Fans,Digital Program Thermostat,Energy Star Appliances,High-Efficiency HVAC,HVAC>13 SEER,Radiant Attic Barrier,Solar Panel - Owned,Solar PV Electric Panels,Solar Screens
Disclosures Exclusions
Special Listing Condition Exclusions
Pets Allowed Not Allowed





