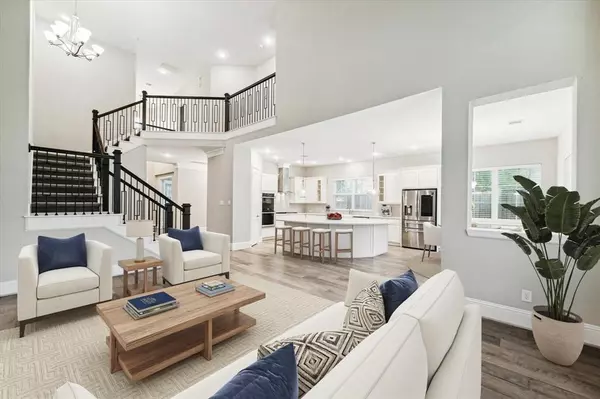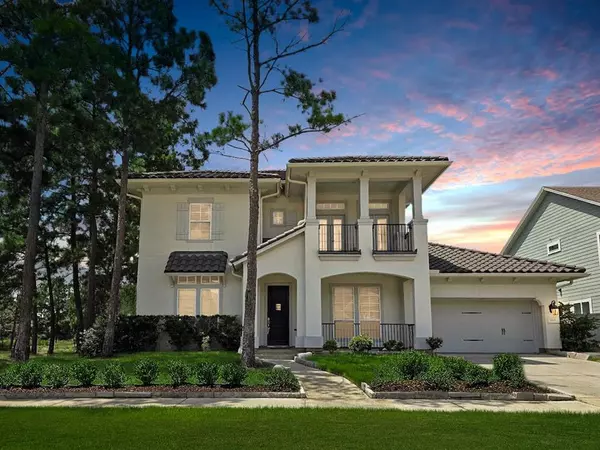103 E Sawyer Ridge DR Spring, TX 77389
UPDATED:
01/10/2025 07:43 PM
Key Details
Property Type Single Family Home
Listing Status Pending
Purchase Type For Sale
Square Footage 3,582 sqft
Price per Sqft $262
Subdivision The Woodlands Creekside Park
MLS Listing ID 77616705
Style Contemporary/Modern
Bedrooms 5
Full Baths 4
Half Baths 1
Year Built 2018
Annual Tax Amount $21,109
Tax Year 2023
Lot Size 8,979 Sqft
Acres 0.3357
Property Description
Location
State TX
County Harris
Community The Woodlands
Area The Woodlands
Rooms
Bedroom Description 2 Bedrooms Down,En-Suite Bath,Primary Bed - 1st Floor,Walk-In Closet
Other Rooms Breakfast Room, Formal Dining, Gameroom Up, Home Office/Study, Living Area - 1st Floor, Loft, Utility Room in House
Master Bathroom Full Secondary Bathroom Down, Hollywood Bath, Primary Bath: Double Sinks, Primary Bath: Separate Shower, Primary Bath: Soaking Tub, Secondary Bath(s): Tub/Shower Combo
Kitchen Breakfast Bar, Island w/o Cooktop, Kitchen open to Family Room, Pantry, Soft Closing Cabinets, Walk-in Pantry
Interior
Interior Features Alarm System - Owned, Dryer Included, Fire/Smoke Alarm, Formal Entry/Foyer, High Ceiling, Prewired for Alarm System, Washer Included
Heating Central Gas
Cooling Central Electric
Flooring Carpet, Tile, Wood
Fireplaces Number 1
Fireplaces Type Gaslog Fireplace
Exterior
Exterior Feature Back Green Space, Back Yard, Back Yard Fenced, Covered Patio/Deck, Patio/Deck, Porch, Sprinkler System
Parking Features Attached Garage, Tandem
Garage Spaces 3.0
Roof Type Tile
Street Surface Concrete,Curbs,Gutters
Private Pool No
Building
Lot Description Corner, Subdivision Lot
Dwelling Type Free Standing
Story 2
Foundation Slab
Lot Size Range 0 Up To 1/4 Acre
Sewer Public Sewer
Water Public Water
Structure Type Stucco
New Construction No
Schools
Elementary Schools Timber Creek Elementary School (Tomball)
Middle Schools Creekside Park Junior High School
High Schools Tomball High School
School District 53 - Tomball
Others
Senior Community No
Restrictions Deed Restrictions
Tax ID 134-512-001-0001
Energy Description Ceiling Fans,Digital Program Thermostat,Energy Star Appliances,HVAC>13 SEER
Acceptable Financing Cash Sale, Conventional, VA
Tax Rate 2.3595
Disclosures Other Disclosures, Sellers Disclosure
Listing Terms Cash Sale, Conventional, VA
Financing Cash Sale,Conventional,VA
Special Listing Condition Other Disclosures, Sellers Disclosure





