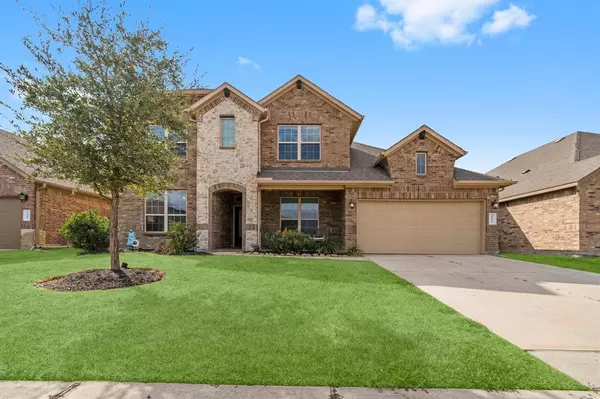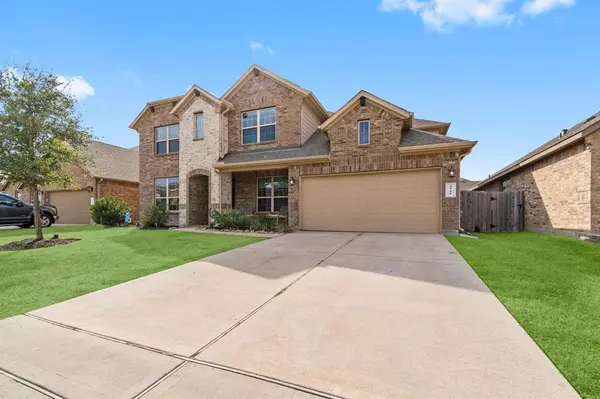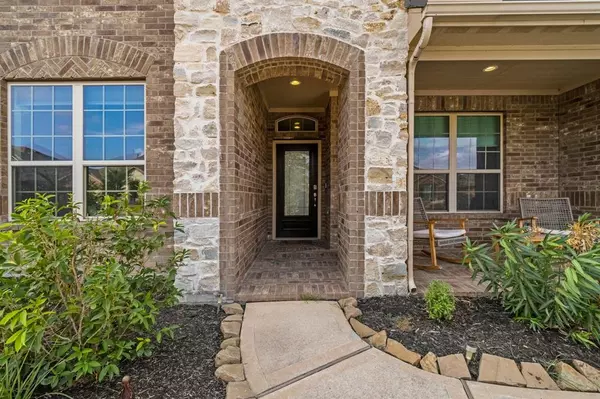4911 Vergano Villa DR Katy, TX 77493
UPDATED:
11/26/2024 07:16 PM
Key Details
Property Type Single Family Home
Listing Status Active
Purchase Type For Sale
Square Footage 3,126 sqft
Price per Sqft $159
Subdivision Ventana Lakes Sec 15
MLS Listing ID 20801831
Style Contemporary/Modern,Traditional
Bedrooms 5
Full Baths 4
HOA Fees $800/ann
HOA Y/N 1
Year Built 2019
Annual Tax Amount $13,150
Tax Year 2023
Lot Size 7,498 Sqft
Acres 0.1721
Property Description
The main floor boasts a luxurious master suite with an ensuite bathroom, plus an additional guest bedroom with its own full bath. Upstairs, you'll find three generous bedrooms and a versatile loft space, perfect for family activities.
Step outside to your private oasis, featuring a custom covered patio and an expansive backyard, ideal for gatherings and outdoor entertaining. Located in a desirable neighborhood, you’re just minutes from parks, schools, shopping, and dining.
Just in time for Holiday Gathering with your family! Don’t miss this opportunity—schedule a showing today!
Location
State TX
County Harris
Area Katy - North
Rooms
Bedroom Description 2 Bedrooms Down,Primary Bed - 1st Floor,Walk-In Closet
Other Rooms Family Room, Gameroom Up, Living Area - 1st Floor
Master Bathroom Full Secondary Bathroom Down, Secondary Bath(s): Tub/Shower Combo, Two Primary Baths
Kitchen Walk-in Pantry
Interior
Interior Features High Ceiling
Heating Central Gas
Cooling Central Electric
Flooring Carpet, Tile, Wood
Exterior
Parking Features Attached Garage
Garage Spaces 2.0
Roof Type Composition,Wood Shingle
Street Surface Concrete
Private Pool No
Building
Lot Description Subdivision Lot
Dwelling Type Free Standing
Story 2
Foundation Slab
Lot Size Range 0 Up To 1/4 Acre
Sewer Public Sewer
Water Public Water
Structure Type Brick,Stone
New Construction No
Schools
Elementary Schools Bethke Elementary School
Middle Schools Stockdick Junior High School
High Schools Paetow High School
School District 30 - Katy
Others
HOA Fee Include Clubhouse,Courtesy Patrol,Recreational Facilities
Senior Community No
Restrictions Deed Restrictions
Tax ID 139-125-002-0013
Energy Description Insulation - Other
Acceptable Financing Cash Sale, Conventional, FHA, Seller May Contribute to Buyer's Closing Costs, VA
Tax Rate 2.7708
Disclosures Mud, Other Disclosures, Sellers Disclosure
Listing Terms Cash Sale, Conventional, FHA, Seller May Contribute to Buyer's Closing Costs, VA
Financing Cash Sale,Conventional,FHA,Seller May Contribute to Buyer's Closing Costs,VA
Special Listing Condition Mud, Other Disclosures, Sellers Disclosure





