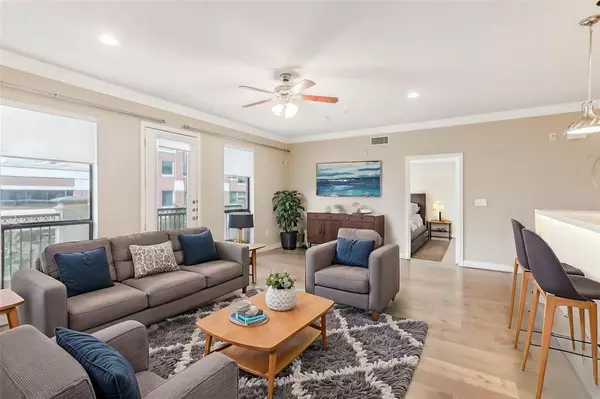2299 Lone Star DR #320 Sugar Land, TX 77479
UPDATED:
12/29/2024 02:30 PM
Key Details
Property Type Condo
Listing Status Pending
Purchase Type For Sale
Square Footage 1,350 sqft
Price per Sqft $296
Subdivision City Plaza At Town Square
MLS Listing ID 21633509
Bedrooms 3
Full Baths 2
HOA Fees $790/mo
Year Built 2004
Annual Tax Amount $7,094
Tax Year 2023
Property Description
Location
State TX
County Fort Bend
Area Sugar Land South
Building/Complex Name CITY PLAZA AT TOWN SQUARE
Rooms
Bedroom Description All Bedrooms Down,En-Suite Bath,Walk-In Closet
Other Rooms 1 Living Area, Utility Room in House
Master Bathroom Primary Bath: Double Sinks, Primary Bath: Tub/Shower Combo
Kitchen Breakfast Bar, Butler Pantry
Interior
Interior Features Balcony
Heating Central Electric
Cooling Central Electric
Flooring Wood
Dryer Utilities 1
Exterior
Exterior Feature Balcony/Terrace
Total Parking Spaces 2
Private Pool No
Building
New Construction No
Schools
Elementary Schools Colony Meadows Elementary School
Middle Schools Fort Settlement Middle School
High Schools Clements High School
School District 19 - Fort Bend
Others
Pets Allowed With Restrictions
HOA Fee Include Building & Grounds,Water and Sewer
Senior Community No
Tax ID 2305-01-000-0320-907
Tax Rate 1.9031
Disclosures Sellers Disclosure
Special Listing Condition Sellers Disclosure
Pets Allowed With Restrictions





