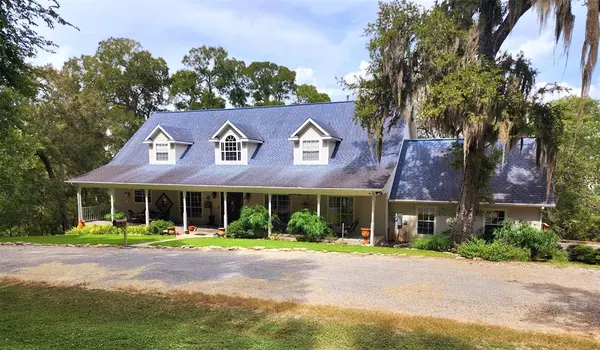601 Country Club CT La Grange, TX 78945
UPDATED:
11/19/2024 09:03 AM
Key Details
Property Type Single Family Home
Listing Status Active
Purchase Type For Sale
Square Footage 3,397 sqft
Price per Sqft $287
Subdivision Frisch Auf Acres
MLS Listing ID 96347508
Style Other Style,Ranch
Bedrooms 4
Full Baths 3
Half Baths 1
Year Built 2002
Annual Tax Amount $11,947
Tax Year 2024
Lot Size 2.430 Acres
Acres 2.43
Property Description
Location
State TX
County Fayette
Rooms
Bedroom Description 2 Bedrooms Down,En-Suite Bath,Primary Bed - 1st Floor,Walk-In Closet
Other Rooms Breakfast Room, Den, Entry, Formal Dining, Formal Living, Gameroom Up, Living Area - 1st Floor, Loft, Utility Room in House
Master Bathroom Full Secondary Bathroom Down, Half Bath, Primary Bath: Double Sinks, Primary Bath: Separate Shower, Primary Bath: Soaking Tub
Kitchen Breakfast Bar, Island w/o Cooktop, Pantry, Under Cabinet Lighting, Walk-in Pantry
Interior
Interior Features Balcony, Fire/Smoke Alarm, Formal Entry/Foyer, High Ceiling, Wet Bar, Window Coverings
Heating Central Electric
Cooling Central Electric
Flooring Carpet, Tile, Wood
Fireplaces Number 1
Fireplaces Type Gaslog Fireplace
Exterior
Exterior Feature Back Green Space, Back Yard, Balcony, Covered Patio/Deck, Patio/Deck, Porch, Private Driveway, Side Yard, Sprinkler System, Storage Shed
Parking Features Attached Garage
Garage Spaces 2.0
Garage Description Additional Parking, Auto Garage Door Opener, Driveway Gate
Roof Type Composition
Street Surface Asphalt
Accessibility Driveway Gate
Private Pool No
Building
Lot Description In Golf Course Community, Wooded
Dwelling Type Free Standing
Faces South
Story 1.5
Foundation Pier & Beam
Lot Size Range 2 Up to 5 Acres
Sewer Public Sewer
Water Public Water, Water District
Structure Type Cement Board
New Construction No
Schools
Elementary Schools La Grange Elementary School
Middle Schools La Grange Middle School
High Schools La Grange High School
School District 205 - La Grange
Others
Senior Community No
Restrictions No Restrictions
Tax ID R28695
Energy Description Attic Vents,Ceiling Fans
Acceptable Financing Cash Sale, Conventional
Tax Rate 1.4455
Disclosures Sellers Disclosure
Listing Terms Cash Sale, Conventional
Financing Cash Sale,Conventional
Special Listing Condition Sellers Disclosure





