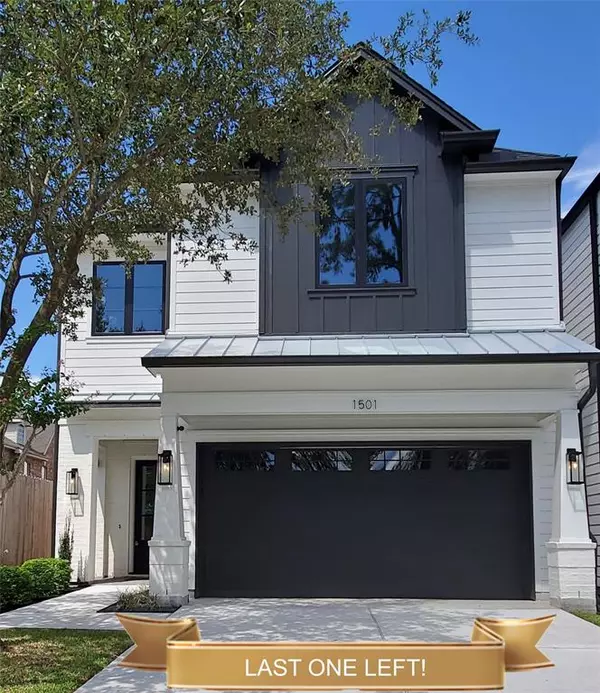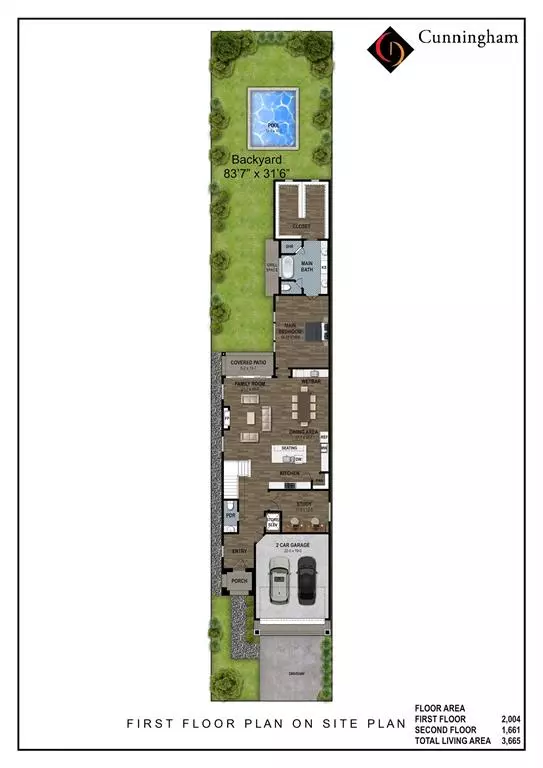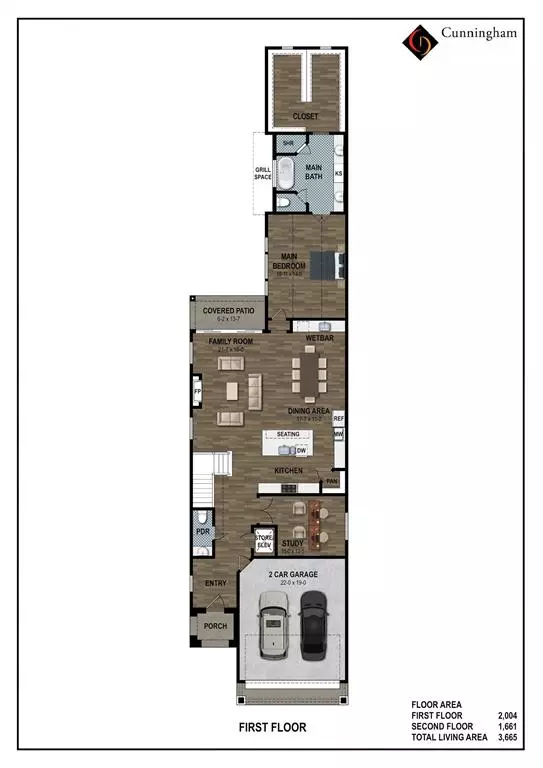1501 Jacquelyn Houston, TX 77055
UPDATED:
01/12/2025 05:24 PM
Key Details
Property Type Single Family Home
Listing Status Active
Purchase Type For Sale
Square Footage 3,665 sqft
Price per Sqft $291
Subdivision Jacquelyn Villa
MLS Listing ID 49195353
Style Other Style,Traditional
Bedrooms 4
Full Baths 3
Half Baths 1
Year Built 2024
Lot Size 5,577 Sqft
Property Description
Location
State TX
County Harris
Area Spring Branch
Rooms
Bedroom Description En-Suite Bath,Primary Bed - 1st Floor,Walk-In Closet
Other Rooms Entry, Family Room, Gameroom Up, Home Office/Study, Kitchen/Dining Combo, Living Area - 1st Floor, Utility Room in House
Master Bathroom Half Bath, Hollywood Bath, Primary Bath: Double Sinks, Primary Bath: Separate Shower, Primary Bath: Soaking Tub, Secondary Bath(s): Double Sinks, Secondary Bath(s): Shower Only, Secondary Bath(s): Tub/Shower Combo, Vanity Area
Kitchen Island w/o Cooktop, Kitchen open to Family Room, Under Cabinet Lighting, Walk-in Pantry
Interior
Interior Features Alarm System - Owned, Crown Molding, Elevator Shaft, Fire/Smoke Alarm, High Ceiling, Refrigerator Included, Wet Bar, Wine/Beverage Fridge, Wired for Sound
Heating Central Electric, Central Gas
Cooling Central Electric, Central Gas
Flooring Engineered Wood, Tile
Fireplaces Number 1
Fireplaces Type Gaslog Fireplace
Exterior
Exterior Feature Back Yard, Back Yard Fenced, Covered Patio/Deck, Exterior Gas Connection, Porch, Sprinkler System
Roof Type Composition
Private Pool No
Building
Lot Description Other
Dwelling Type Free Standing
Story 2
Foundation Slab
Lot Size Range 0 Up To 1/4 Acre
Builder Name Cunningham
Sewer Public Sewer
Water Public Water
Structure Type Brick,Cement Board
New Construction Yes
Schools
Elementary Schools Housman Elementary School
Middle Schools Landrum Middle School
High Schools Northbrook High School
School District 49 - Spring Branch
Others
Senior Community No
Restrictions Deed Restrictions
Tax ID NA
Energy Description Ceiling Fans,Digital Program Thermostat,High-Efficiency HVAC,Insulated/Low-E windows,Insulation - Spray-Foam,Tankless/On-Demand H2O Heater
Disclosures No Disclosures
Special Listing Condition No Disclosures





