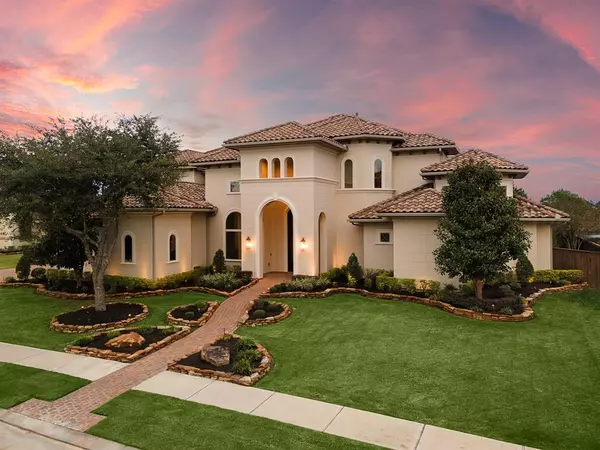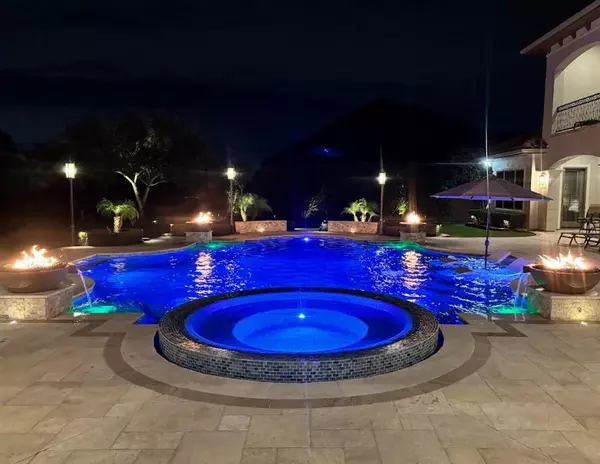7315 Palmetto Springs TRL Katy, TX 77493
UPDATED:
01/13/2025 05:28 PM
Key Details
Property Type Single Family Home
Listing Status Option Pending
Purchase Type For Sale
Square Footage 6,649 sqft
Price per Sqft $402
Subdivision Cane Island
MLS Listing ID 21694881
Style Mediterranean
Bedrooms 5
Full Baths 5
Half Baths 1
HOA Fees $2,552/ann
HOA Y/N 1
Year Built 2018
Annual Tax Amount $53,112
Tax Year 2024
Lot Size 0.600 Acres
Acres 0.5997
Property Description
Location
State TX
County Waller
Community Cane Island
Area Katy - Old Towne
Rooms
Bedroom Description 2 Bedrooms Down,En-Suite Bath,Primary Bed - 1st Floor,Sitting Area,Walk-In Closet
Other Rooms Breakfast Room, Family Room, Formal Dining, Gameroom Up, Home Office/Study, Library, Media, Utility Room in House, Wine Room
Master Bathroom Full Secondary Bathroom Down, Half Bath, Primary Bath: Double Sinks, Primary Bath: Separate Shower, Primary Bath: Soaking Tub, Secondary Bath(s): Separate Shower, Secondary Bath(s): Tub/Shower Combo, Vanity Area
Kitchen Breakfast Bar, Island w/o Cooktop, Kitchen open to Family Room, Pantry, Under Cabinet Lighting, Walk-in Pantry
Interior
Interior Features 2 Staircases, Alarm System - Owned, Balcony, Central Vacuum, Crown Molding, Disabled Access, Dry Bar, Fire/Smoke Alarm, Formal Entry/Foyer, High Ceiling, Refrigerator Included, Spa/Hot Tub, Water Softener - Owned, Wet Bar, Window Coverings, Wine/Beverage Fridge, Wired for Sound
Heating Central Gas, Zoned
Cooling Central Electric, Zoned
Flooring Carpet, Marble Floors, Stone, Tile, Wood
Fireplaces Number 2
Fireplaces Type Gaslog Fireplace, Wood Burning Fireplace
Exterior
Exterior Feature Back Green Space, Back Yard, Back Yard Fenced, Balcony, Controlled Subdivision Access, Covered Patio/Deck, Exterior Gas Connection, Fully Fenced, Mosquito Control System, Outdoor Fireplace, Outdoor Kitchen, Patio/Deck, Porch, Side Yard, Spa/Hot Tub, Sprinkler System
Parking Features Attached Garage, Oversized Garage
Garage Spaces 4.0
Garage Description Auto Garage Door Opener, Double-Wide Driveway
Pool Heated, In Ground, Pool With Hot Tub Attached
Waterfront Description Lake View,Lakefront
Roof Type Tile
Street Surface Concrete,Gutters
Accessibility Automatic Gate
Private Pool Yes
Building
Lot Description Subdivision Lot, Water View, Waterfront
Dwelling Type Free Standing
Faces West
Story 2
Foundation Slab
Lot Size Range 1/2 Up to 1 Acre
Builder Name Mike Harrison Builders
Sewer Public Sewer
Water Public Water
Structure Type Stucco
New Construction No
Schools
Elementary Schools Robertson Elementary School (Katy)
Middle Schools Katy Junior High School
High Schools Katy High School
School District 30 - Katy
Others
Senior Community No
Restrictions Deed Restrictions
Tax ID 422376-003-003-000
Energy Description Ceiling Fans,Digital Program Thermostat,Generator,High-Efficiency HVAC,Insulated/Low-E windows,Insulation - Batt,Insulation - Blown Fiberglass,Radiant Attic Barrier,Tankless/On-Demand H2O Heater
Acceptable Financing Cash Sale, Conventional, FHA, VA
Tax Rate 3.0128
Disclosures Mud, Sellers Disclosure
Listing Terms Cash Sale, Conventional, FHA, VA
Financing Cash Sale,Conventional,FHA,VA
Special Listing Condition Mud, Sellers Disclosure





