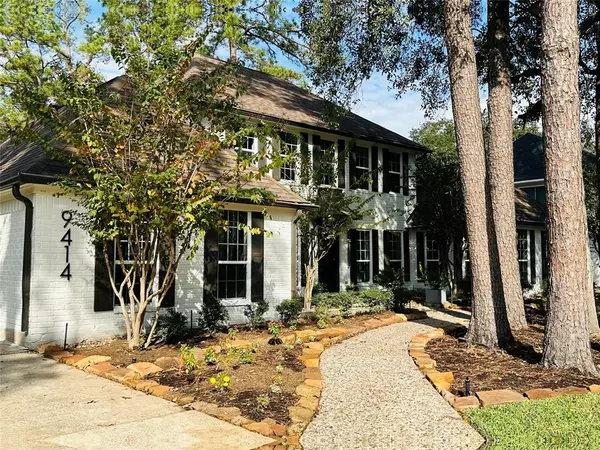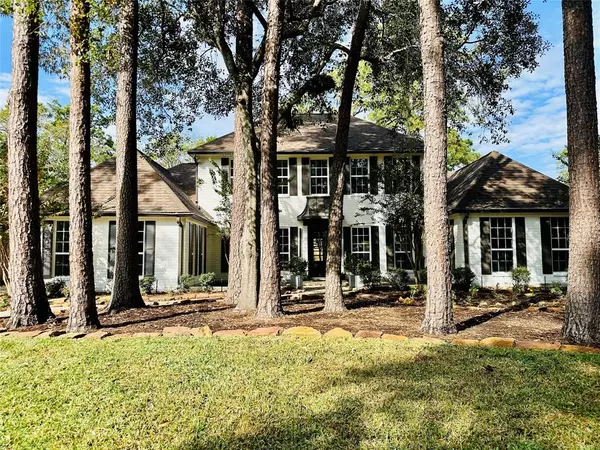9414 Stockport DR Spring, TX 77379
UPDATED:
12/25/2024 09:00 AM
Key Details
Property Type Single Family Home
Listing Status Active
Purchase Type For Sale
Square Footage 2,904 sqft
Price per Sqft $192
Subdivision Champion Forest Sec 01
MLS Listing ID 95010965
Style Traditional
Bedrooms 4
Full Baths 3
Half Baths 1
HOA Fees $250/ann
HOA Y/N 1
Year Built 1977
Annual Tax Amount $6,469
Tax Year 2023
Lot Size 9,224 Sqft
Acres 0.2118
Property Description
Location
State TX
County Harris
Area Champions Area
Rooms
Bedroom Description Primary Bed - 1st Floor
Other Rooms Entry, Family Room, Formal Dining, Formal Living, Living Area - 1st Floor
Master Bathroom Primary Bath: Double Sinks, Primary Bath: Shower Only, Vanity Area
Kitchen Breakfast Bar, Island w/o Cooktop, Pot Filler, Soft Closing Cabinets
Interior
Heating Central Gas
Cooling Central Electric
Fireplaces Number 1
Exterior
Parking Features Detached Garage
Garage Spaces 2.0
Roof Type Composition
Private Pool No
Building
Lot Description Subdivision Lot
Dwelling Type Free Standing
Story 2
Foundation Slab
Lot Size Range 1/4 Up to 1/2 Acre
Water Water District
Structure Type Brick
New Construction No
Schools
Elementary Schools Brill Elementary School
Middle Schools Kleb Intermediate School
High Schools Klein High School
School District 32 - Klein
Others
Senior Community No
Restrictions Deed Restrictions
Tax ID 110-043-000-0035
Acceptable Financing Cash Sale, Conventional, FHA, VA
Tax Rate 2.0019
Disclosures Other Disclosures, Sellers Disclosure
Listing Terms Cash Sale, Conventional, FHA, VA
Financing Cash Sale,Conventional,FHA,VA
Special Listing Condition Other Disclosures, Sellers Disclosure





