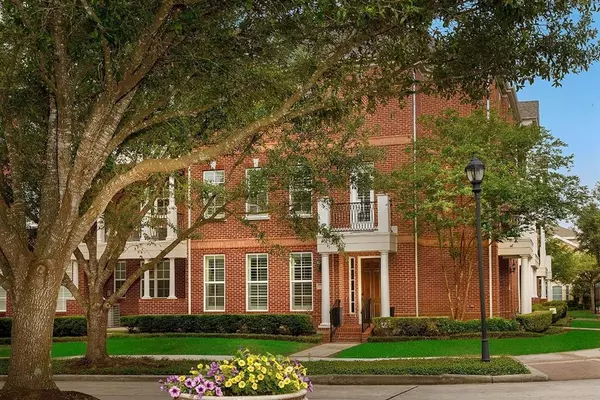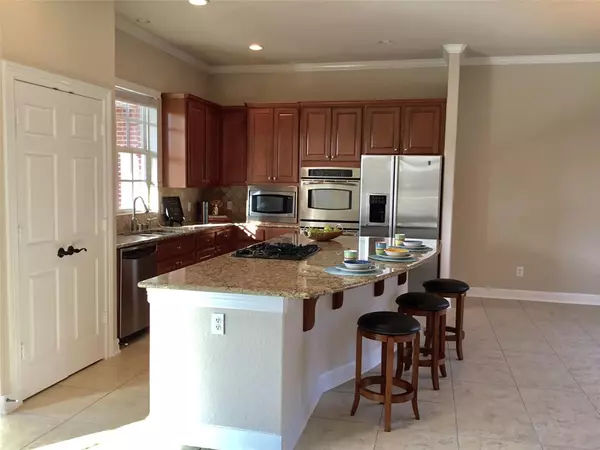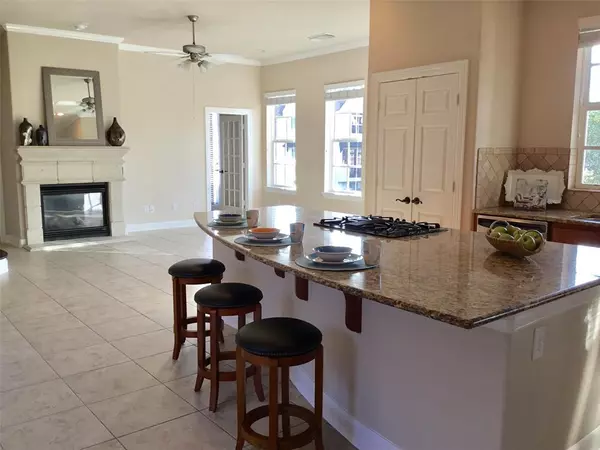2 Islewood BLVD Montgomery, TX 77380
UPDATED:
12/30/2024 06:35 PM
Key Details
Property Type Townhouse
Sub Type Townhouse
Listing Status Active
Purchase Type For Sale
Square Footage 2,591 sqft
Price per Sqft $260
Subdivision Wyngate Terrace At East Shore
MLS Listing ID 13067118
Style Traditional
Bedrooms 3
Full Baths 3
Half Baths 1
HOA Fees $430/mo
Year Built 2006
Annual Tax Amount $10,478
Tax Year 2024
Lot Size 1,891 Sqft
Property Description
Location
State TX
County Montgomery
Community The Woodlands
Area The Woodlands
Rooms
Bedroom Description 1 Bedroom Down - Not Primary BR,En-Suite Bath,Primary Bed - 3rd Floor,Walk-In Closet
Other Rooms 1 Living Area, Breakfast Room, Family Room, Home Office/Study, Living Area - 2nd Floor, Utility Room in House
Den/Bedroom Plus 4
Kitchen Breakfast Bar, Island w/ Cooktop, Kitchen open to Family Room, Under Cabinet Lighting
Interior
Interior Features Balcony, Fire/Smoke Alarm, High Ceiling, Prewired for Alarm System, Refrigerator Included, Window Coverings
Heating Central Gas
Cooling Central Electric
Flooring Carpet, Tile
Fireplaces Number 1
Fireplaces Type Electric Fireplace, Gaslog Fireplace
Appliance Dryer Included, Full Size, Refrigerator, Washer Included
Dryer Utilities 1
Laundry Utility Rm in House
Exterior
Exterior Feature Area Tennis Courts, Balcony, Clubhouse, Exercise Room, Patio/Deck, Sprinkler System
Parking Features Attached Garage
Garage Spaces 2.0
Roof Type Composition
Street Surface Concrete,Curbs,Gutters
Private Pool No
Building
Story 3
Unit Location Courtyard,On Corner,On Street,Wooded
Entry Level Levels 1, 2 and 3
Foundation Slab
Builder Name Village Builders
Water Water District
Structure Type Brick,Cement Board
New Construction No
Schools
Elementary Schools Lamar Elementary School (Conroe)
Middle Schools Knox Junior High School
High Schools The Woodlands College Park High School
School District 11 - Conroe
Others
Pets Allowed With Restrictions
HOA Fee Include Clubhouse,Courtesy Patrol,Exterior Building,Grounds,Insurance,Recreational Facilities,Trash Removal
Senior Community No
Tax ID 9811-00-00500
Ownership Full Ownership
Energy Description Ceiling Fans
Acceptable Financing Cash Sale, Conventional, FHA, VA
Tax Rate 1.8065
Disclosures Covenants Conditions Restrictions, Mud, Owner/Agent
Listing Terms Cash Sale, Conventional, FHA, VA
Financing Cash Sale,Conventional,FHA,VA
Special Listing Condition Covenants Conditions Restrictions, Mud, Owner/Agent
Pets Allowed With Restrictions





