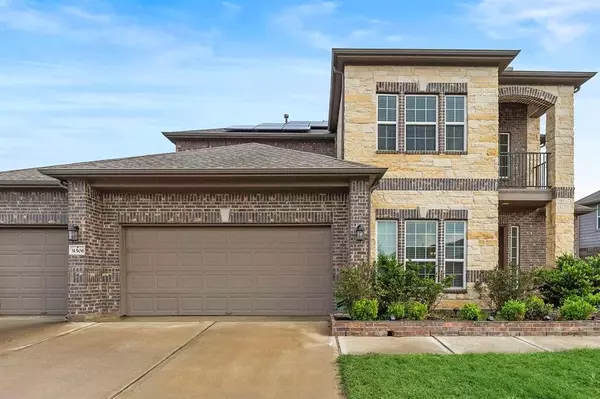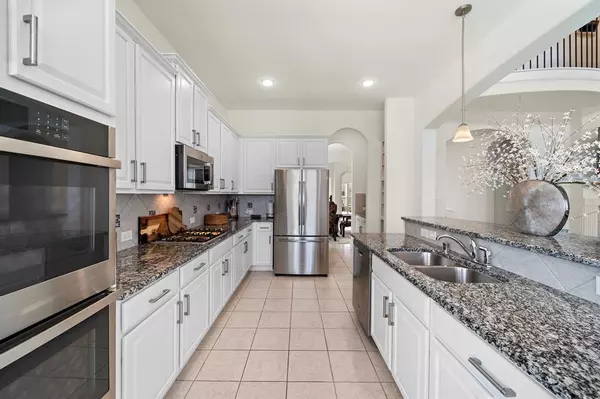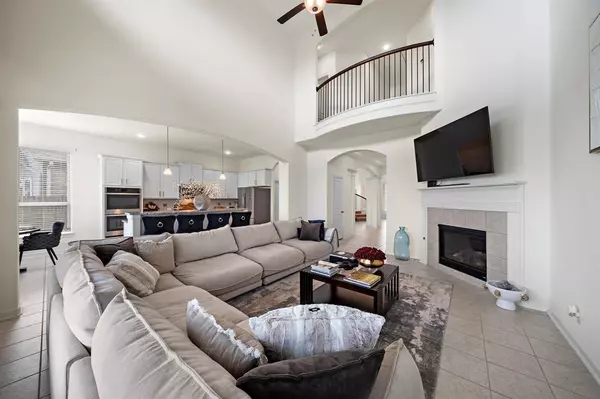31506 Sandpiper Creek DR Hockley, TX 77447
UPDATED:
01/14/2025 05:43 PM
Key Details
Property Type Single Family Home
Listing Status Active
Purchase Type For Sale
Square Footage 4,097 sqft
Price per Sqft $119
Subdivision Stone Crk Ranch Sec 6
MLS Listing ID 19782970
Style Traditional
Bedrooms 5
Full Baths 3
Half Baths 1
HOA Fees $950/ann
HOA Y/N 1
Year Built 2019
Annual Tax Amount $14,068
Tax Year 2023
Lot Size 0.276 Acres
Acres 0.2763
Property Description
Welcome to luxury living! This 5-bedroom, 3.5-bathroom home offers elegance, comfort, and functionality on a spacious 1/4-acre lot. The 3-car garage features an exterior door for added convenience. Solar Panels Included!
The dramatic entry showcases a sweeping staircase and Juliet balconies, leading to a bright two-story family room that flows into the gourmet island kitchen with double ovens and a sunny breakfast nook. The owner's suite includes a cozy reading alcove, spa-like bath, and dual walk-in closets.
Upstairs, find four bedrooms, two baths, a game room, and a media room. Enjoy serene views from the covered balcony or relax on the covered patio with no back neighbors.
Located in Stone Creek Ranch, this home offers resort-style amenities: pool, playground, clubhouse, and recreation area. Just minutes from Hwy 290 and 99, you'll also enjoy nearby Houston Premium Outlets and restaurants. Great opportunity here
Location
State TX
County Harris
Area Cypress South
Rooms
Bedroom Description Primary Bed - 1st Floor
Other Rooms Home Office/Study, Media
Master Bathroom Half Bath, Primary Bath: Double Sinks
Kitchen Breakfast Bar, Island w/o Cooktop, Kitchen open to Family Room, Walk-in Pantry
Interior
Interior Features Balcony, Crown Molding, Formal Entry/Foyer, High Ceiling, Prewired for Alarm System
Heating Central Gas
Cooling Central Electric
Flooring Carpet, Tile
Fireplaces Number 1
Fireplaces Type Gas Connections, Gaslog Fireplace
Exterior
Exterior Feature Back Green Space, Back Yard Fenced, Covered Patio/Deck
Parking Features Attached Garage
Garage Spaces 3.0
Garage Description Double-Wide Driveway
Roof Type Composition
Street Surface Concrete
Private Pool No
Building
Lot Description Greenbelt
Dwelling Type Free Standing
Story 2
Foundation Slab
Lot Size Range 1/4 Up to 1/2 Acre
Sewer Public Sewer
Water Public Water, Water District
Structure Type Brick,Cement Board
New Construction No
Schools
Elementary Schools Richard T Mcreavy Elementary
Middle Schools Waller Junior High School
High Schools Waller High School
School District 55 - Waller
Others
Senior Community No
Restrictions Deed Restrictions
Tax ID 136-991-001-0016
Energy Description Attic Vents,Ceiling Fans,Digital Program Thermostat,Energy Star Appliances,Insulated/Low-E windows,Solar Panel - Owned
Acceptable Financing Cash Sale, Conventional, FHA, VA
Tax Rate 2.7886
Disclosures Mud, Other Disclosures, Sellers Disclosure
Listing Terms Cash Sale, Conventional, FHA, VA
Financing Cash Sale,Conventional,FHA,VA
Special Listing Condition Mud, Other Disclosures, Sellers Disclosure





