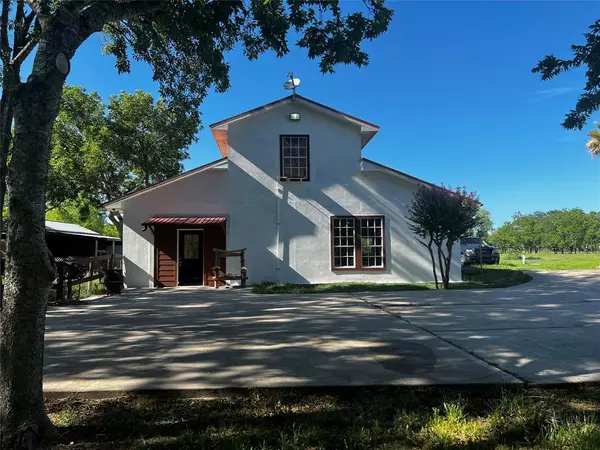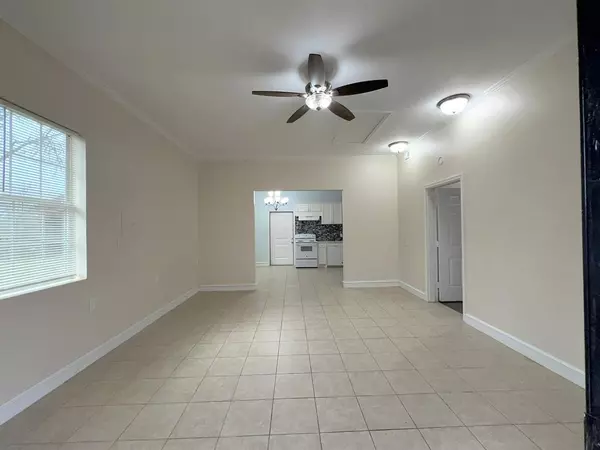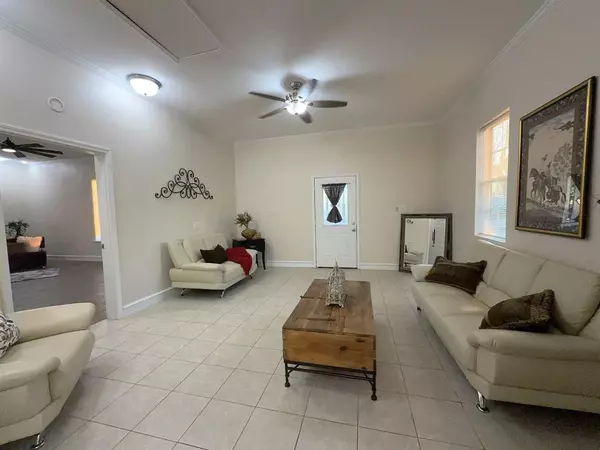2756 E Fm 517 RD #B San Leon, TX 77539
UPDATED:
01/09/2025 09:02 PM
Key Details
Property Type Single Family Home, Vacant Land
Sub Type Homes and/or Acreage
Listing Status Active
Purchase Type For Rent
Square Footage 1,096 sqft
Subdivision San Leon Farm Home Tracts
MLS Listing ID 90916484
Style Traditional
Bedrooms 1
Full Baths 1
Rental Info Long Term,One Year,Short Term,Six Months
Year Built 2003
Available Date 2025-01-06
Lot Size 5.000 Acres
Acres 5.0
Property Description
Location
State TX
County Galveston
Area Bacliff/San Leon
Rooms
Bedroom Description Primary Bed - 1st Floor
Other Rooms 1 Living Area, Guest Suite w/Kitchen, Home Office/Study, Kitchen/Dining Combo, Quarters/Guest House, Utility Room in House
Master Bathroom Primary Bath: Shower Only
Kitchen Kitchen open to Family Room, Pantry, Walk-in Pantry
Interior
Interior Features Brick Walls, Crown Molding, Fire/Smoke Alarm, High Ceiling, Refrigerator Included, Window Coverings
Heating Central Electric
Cooling Central Electric
Flooring Laminate, Tile
Appliance Refrigerator
Exterior
Exterior Feature Back Yard, Back Yard Fenced, Balcony, Barn/Stable, Detached Gar Apt /Quarters, Fenced, Fully Fenced, Partially Fenced, Patio/Deck, Play Area, Private Driveway, Sprinkler System, Storage Shed, Workshop
Carport Spaces 2
Garage Description Additional Parking, Boat Parking, RV Parking, Workshop
Pool Gunite, In Ground
Utilities Available Pool Maintenance, Yard Maintenance
Waterfront Description Pond
Street Surface Concrete
Private Pool Yes
Building
Lot Description Cleared, Court Yard, Other, Water View
Story 1
Sewer Septic Tank
Water Public Water
New Construction No
Schools
Elementary Schools San Leon Elementary School
Middle Schools John And Shamarion Barber Middle School
High Schools Dickinson High School
School District 17 - Dickinson
Others
Pets Allowed Case By Case Basis
Senior Community No
Restrictions No Restrictions
Tax ID 6246-0028-0007-003
Energy Description Ceiling Fans,Digital Program Thermostat,Energy Star Appliances,Energy Star/CFL/LED Lights
Disclosures Other Disclosures
Special Listing Condition Other Disclosures
Pets Allowed Case By Case Basis





