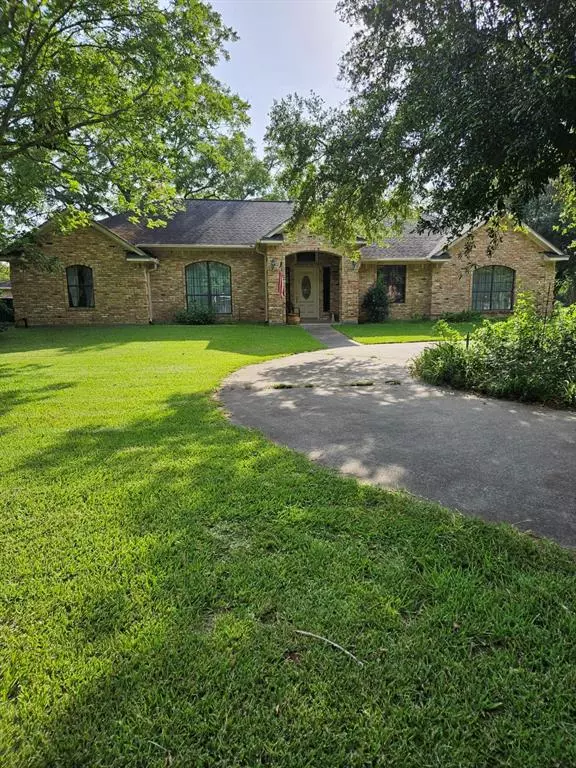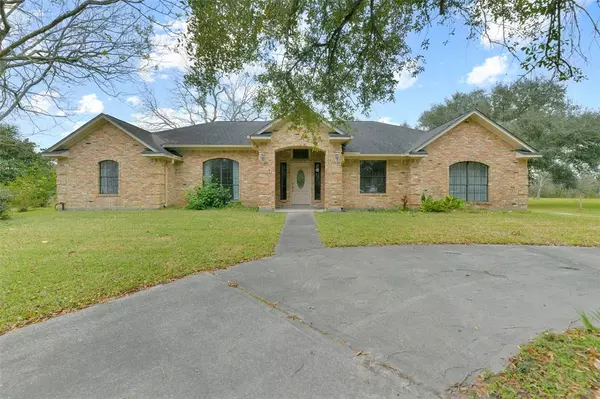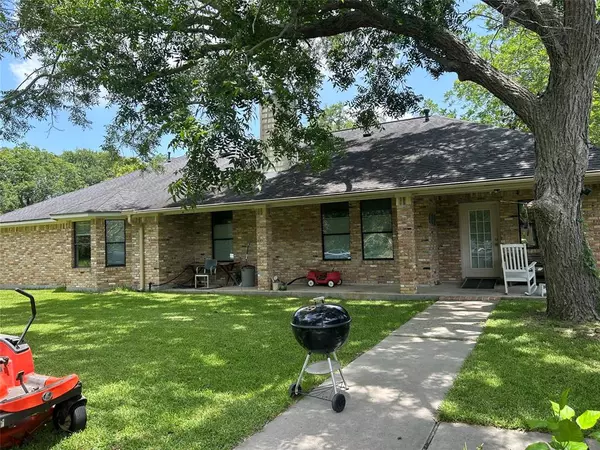1628 Vauthier ST La Marque, TX 77568
UPDATED:
01/09/2025 03:04 PM
Key Details
Property Type Single Family Home
Listing Status Active
Purchase Type For Sale
Square Footage 2,488 sqft
Price per Sqft $261
Subdivision Westerlage
MLS Listing ID 69081139
Style Traditional
Bedrooms 3
Full Baths 2
Year Built 2003
Annual Tax Amount $5,766
Tax Year 2023
Lot Size 3.925 Acres
Acres 3.925
Property Description
Nestled on nearly 4 manicured acres, this beautiful property is a rare gem in La Marque. The grounds are adorned with approximately 18 mature pecan trees, providing natural shade & charm throughout. Fully fenced with a gated entry, this private retreat offers both security and tranquility, with convenient access to I-45
Property Features Include: Large detached garage with an integrated workspace.
Spacious 30x97 shop/barn equipped with two 12' doors, ideal for various uses. Two AC units and two H2O for efficiency & comfort. Island kitchen featuring granite countertops, Viking stove & ample workspace.
The home boasts a generously sized family room and formal dining. Solid construction with great bones, offering endless possibilities for personalization with a touch of updating. Mature trees surround the property, enhancing its serene ambiance. This is a perfect opportunity to create your dream home in a prime location. Don't miss it!
Location
State TX
County Galveston
Area La Marque
Rooms
Bedroom Description All Bedrooms Down
Other Rooms 1 Living Area, Breakfast Room, Entry, Formal Dining, Utility Room in House
Master Bathroom Primary Bath: Double Sinks, Primary Bath: Separate Shower, Primary Bath: Soaking Tub
Kitchen Island w/o Cooktop, Pantry, Walk-in Pantry
Interior
Interior Features Formal Entry/Foyer, High Ceiling, Window Coverings
Heating Central Gas
Cooling Central Electric
Flooring Carpet, Tile
Fireplaces Number 1
Fireplaces Type Wood Burning Fireplace
Exterior
Exterior Feature Back Yard, Barn/Stable, Fully Fenced, Patio/Deck, Porch, Workshop
Parking Features Detached Garage, Oversized Garage
Garage Spaces 2.0
Garage Description Auto Garage Door Opener, Circle Driveway
Roof Type Composition
Accessibility Driveway Gate
Private Pool No
Building
Lot Description Cleared
Dwelling Type Free Standing
Story 1
Foundation Slab
Lot Size Range 2 Up to 5 Acres
Sewer Public Sewer
Water Public Water, Well
Structure Type Brick
New Construction No
Schools
Elementary Schools Hitchcock Primary/Stewart Elementary School
Middle Schools Crosby Middle School (Hitchcock)
High Schools Hitchcock High School
School District 26 - Hitchcock
Others
Senior Community No
Restrictions No Restrictions
Tax ID 7515-0000-0002-001
Acceptable Financing Cash Sale, Conventional, FHA, VA
Tax Rate 2.1422
Disclosures Estate, Sellers Disclosure
Listing Terms Cash Sale, Conventional, FHA, VA
Financing Cash Sale,Conventional,FHA,VA
Special Listing Condition Estate, Sellers Disclosure





