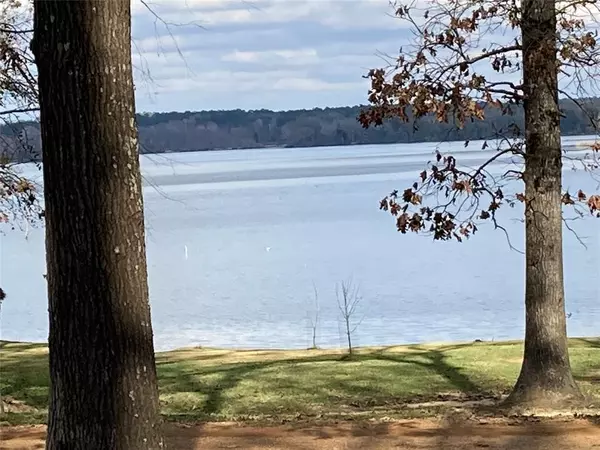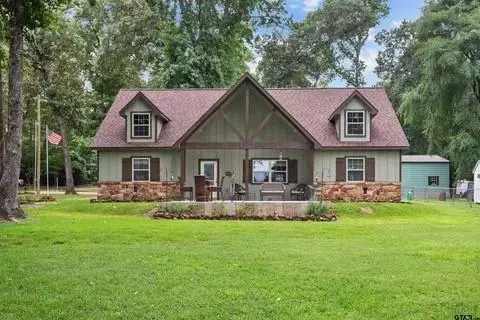297 Hilltop Crockett, TX 75835
UPDATED:
01/10/2025 09:03 AM
Key Details
Property Type Single Family Home
Listing Status Active
Purchase Type For Sale
Square Footage 1,702 sqft
Price per Sqft $322
Subdivision Golden Acres Sub
MLS Listing ID 61920972
Style Ranch
Bedrooms 3
Full Baths 2
HOA Y/N 1
Year Built 2021
Annual Tax Amount $3,980
Tax Year 2024
Lot Size 0.819 Acres
Acres 0.819
Property Description
Location
State TX
County Houston
Area Crockett Area
Rooms
Master Bathroom Primary Bath: Double Sinks, Primary Bath: Shower Only, Secondary Bath(s): Tub/Shower Combo
Kitchen Kitchen open to Family Room, Pantry, Walk-in Pantry
Interior
Interior Features Dryer Included, High Ceiling, Refrigerator Included, Washer Included
Heating Central Electric
Cooling Central Electric
Flooring Tile
Fireplaces Number 1
Fireplaces Type Gas Connections
Exterior
Exterior Feature Partially Fenced
Parking Features Detached Garage
Garage Spaces 2.0
Carport Spaces 2
Garage Description Additional Parking
Roof Type Composition
Private Pool No
Building
Lot Description Corner
Dwelling Type Free Standing
Story 1
Foundation Slab
Lot Size Range 1/2 Up to 1 Acre
Sewer Septic Tank
Structure Type Cement Board,Stone
New Construction No
Schools
Elementary Schools Latexo Elementary School
Middle Schools Latexo High School
High Schools Latexo High School
School District 61 - Latexo
Others
Senior Community No
Restrictions Deed Restrictions
Tax ID 0016566
Energy Description Ceiling Fans
Tax Rate 1.4423
Disclosures Sellers Disclosure
Special Listing Condition Sellers Disclosure





