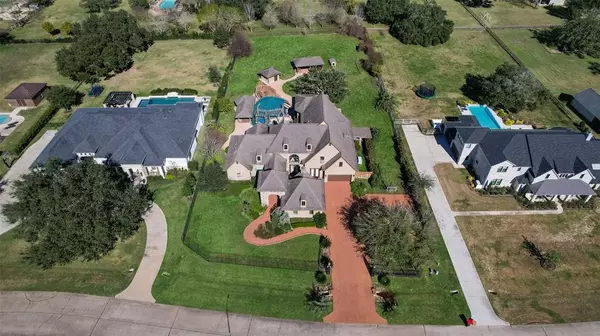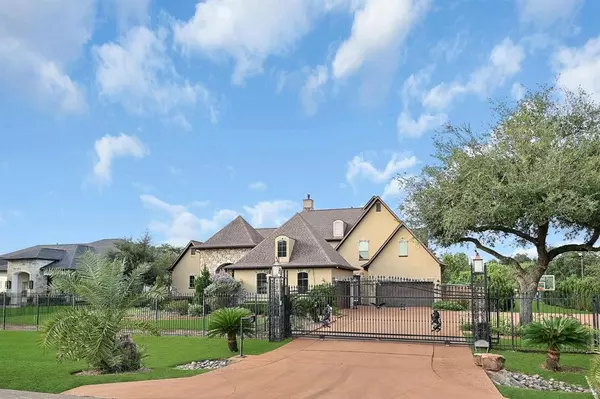32702 Westminster DR Fulshear, TX 77441
UPDATED:
01/09/2025 09:00 AM
Key Details
Property Type Single Family Home
Listing Status Active
Purchase Type For Sale
Square Footage 5,090 sqft
Price per Sqft $294
Subdivision Weston Lakes
MLS Listing ID 20683234
Style Mediterranean
Bedrooms 4
Full Baths 4
Half Baths 2
HOA Fees $1,300/ann
HOA Y/N 1
Year Built 2011
Annual Tax Amount $16,055
Tax Year 2023
Lot Size 1.111 Acres
Acres 1.111
Property Description
Location
State TX
County Fort Bend
Community Weston Lakes
Area Fulshear/South Brookshire/Simonton
Rooms
Bedroom Description 2 Bedrooms Down,En-Suite Bath,Primary Bed - 1st Floor,Walk-In Closet
Other Rooms Breakfast Room, Butlers Pantry, Family Room, Formal Dining, Gameroom Up, Home Office/Study, Utility Room in House
Master Bathroom Primary Bath: Double Sinks, Primary Bath: Jetted Tub, Primary Bath: Separate Shower, Vanity Area
Kitchen Breakfast Bar, Island w/o Cooktop, Kitchen open to Family Room, Pantry, Pots/Pans Drawers, Walk-in Pantry
Interior
Interior Features Alarm System - Owned, Fire/Smoke Alarm, Formal Entry/Foyer, High Ceiling, Refrigerator Included, Window Coverings
Heating Central Gas
Cooling Central Electric
Flooring Carpet, Travertine
Fireplaces Number 3
Fireplaces Type Gas Connections
Exterior
Exterior Feature Controlled Subdivision Access, Covered Patio/Deck, Fully Fenced, Outdoor Fireplace, Spa/Hot Tub, Sprinkler System, Subdivision Tennis Court
Parking Features Attached/Detached Garage
Garage Spaces 4.0
Garage Description Auto Driveway Gate, Auto Garage Door Opener
Pool Gunite, Heated, In Ground, Pool With Hot Tub Attached
Roof Type Composition
Street Surface Concrete
Accessibility Driveway Gate
Private Pool Yes
Building
Lot Description In Golf Course Community
Dwelling Type Free Standing
Story 2
Foundation Slab
Lot Size Range 1 Up to 2 Acres
Sewer Other Water/Sewer
Water Other Water/Sewer, Well
Structure Type Stone,Stucco
New Construction No
Schools
Elementary Schools Morgan Elementary School
Middle Schools Leaman Junior High School
High Schools Fulshear High School
School District 33 - Lamar Consolidated
Others
HOA Fee Include Grounds,On Site Guard,Recreational Facilities
Senior Community No
Restrictions Deed Restrictions
Tax ID 7615-01-006-0100-901
Energy Description Ceiling Fans,Digital Program Thermostat,Generator,Insulated/Low-E windows,Insulation - Other
Acceptable Financing Cash Sale, Conventional, VA
Tax Rate 1.6838
Disclosures Sellers Disclosure
Listing Terms Cash Sale, Conventional, VA
Financing Cash Sale,Conventional,VA
Special Listing Condition Sellers Disclosure





