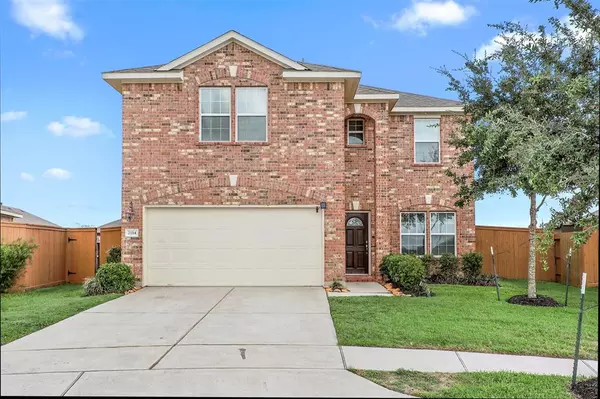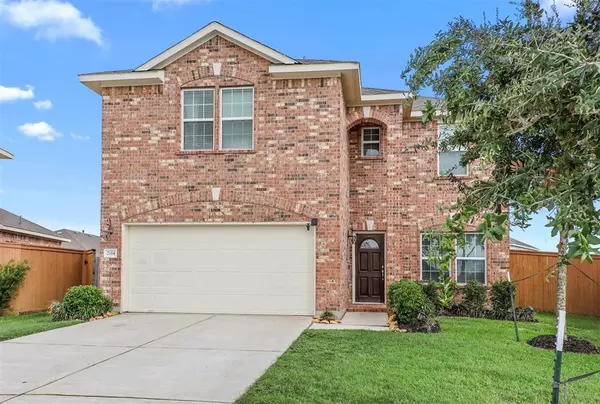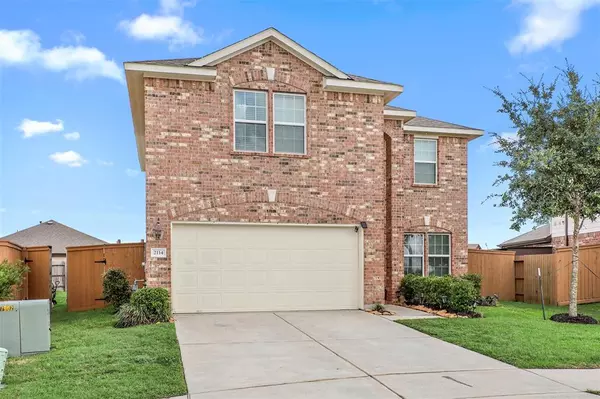2114 Sand Ridge DR Texas City, TX 77568
UPDATED:
01/10/2025 09:03 AM
Key Details
Property Type Single Family Home
Listing Status Pending
Purchase Type For Sale
Square Footage 1,957 sqft
Price per Sqft $145
Subdivision Lago Mar Pod 7 Sec 2 An Add
MLS Listing ID 80695531
Style Traditional
Bedrooms 3
Full Baths 2
Half Baths 1
HOA Fees $1,500/ann
HOA Y/N 1
Year Built 2017
Annual Tax Amount $6,698
Tax Year 2023
Lot Size 6,863 Sqft
Acres 0.1576
Property Description
Location
State TX
County Galveston
Community Lago Mar
Area Santa Fe
Rooms
Bedroom Description All Bedrooms Up,Primary Bed - 2nd Floor,Walk-In Closet
Other Rooms Gameroom Up, Utility Room in House
Master Bathroom Half Bath, Primary Bath: Separate Shower, Primary Bath: Soaking Tub, Secondary Bath(s): Tub/Shower Combo
Kitchen Under Cabinet Lighting
Interior
Interior Features Alarm System - Owned, Fire/Smoke Alarm, Prewired for Alarm System
Heating Central Gas
Cooling Central Electric, Solar Assisted
Flooring Carpet, Tile
Exterior
Exterior Feature Back Yard, Back Yard Fenced, Patio/Deck
Parking Features Attached Garage
Garage Spaces 2.0
Roof Type Composition
Private Pool No
Building
Lot Description Cul-De-Sac, Subdivision Lot
Dwelling Type Free Standing
Story 2
Foundation Slab
Lot Size Range 0 Up To 1/4 Acre
Builder Name Anglia
Sewer Public Sewer
Water Public Water, Water District
Structure Type Brick,Cement Board,Other
New Construction No
Schools
Elementary Schools Lobit Elementary School
Middle Schools Lobit Middle School
High Schools Dickinson High School
School District 17 - Dickinson
Others
HOA Fee Include Clubhouse,Courtesy Patrol,Recreational Facilities
Senior Community No
Restrictions Deed Restrictions
Tax ID 4476-0202-0017-000
Energy Description Ceiling Fans,Solar Panel - Owned
Acceptable Financing Cash Sale, Conventional, FHA, VA
Tax Rate 3.285
Disclosures Mud, Sellers Disclosure
Listing Terms Cash Sale, Conventional, FHA, VA
Financing Cash Sale,Conventional,FHA,VA
Special Listing Condition Mud, Sellers Disclosure





