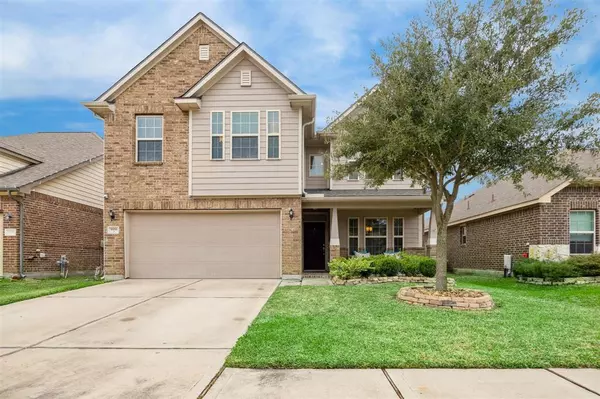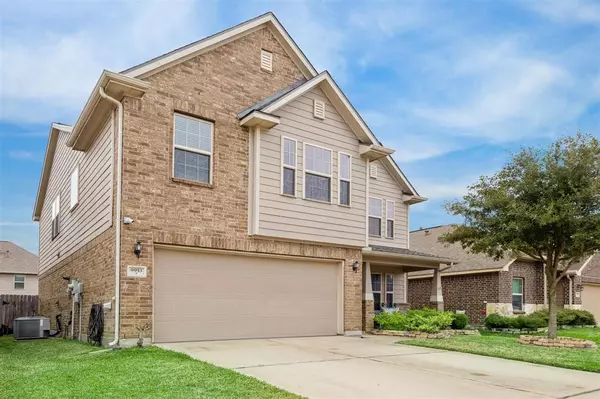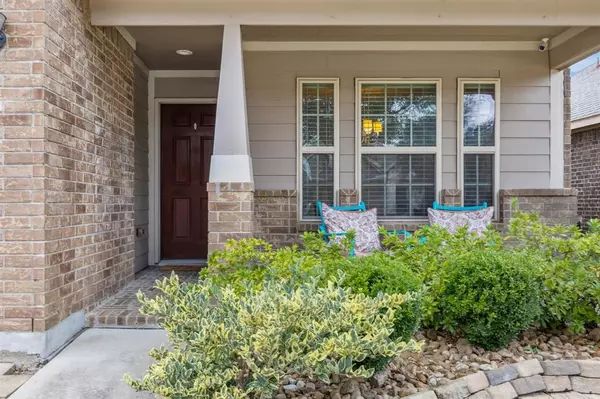9953 Lazy Cove LN Brookshire, TX 77423
UPDATED:
01/13/2025 08:27 PM
Key Details
Property Type Single Family Home
Listing Status Active
Purchase Type For Sale
Square Footage 2,366 sqft
Price per Sqft $147
Subdivision Willow Creek Farms
MLS Listing ID 96962096
Style Traditional
Bedrooms 4
Full Baths 2
Half Baths 1
HOA Fees $700/ann
HOA Y/N 1
Year Built 2014
Annual Tax Amount $8,793
Tax Year 2024
Lot Size 4,948 Sqft
Acres 0.1136
Property Description
Location
State TX
County Waller
Area Katy - Southwest
Rooms
Bedroom Description All Bedrooms Up,En-Suite Bath,Primary Bed - 2nd Floor,Walk-In Closet
Other Rooms Breakfast Room, Entry, Family Room, Formal Dining, Gameroom Up, Kitchen/Dining Combo, Living Area - 1st Floor, Living Area - 2nd Floor, Utility Room in House
Master Bathroom Half Bath, Primary Bath: Double Sinks, Primary Bath: Separate Shower, Primary Bath: Soaking Tub, Secondary Bath(s): Double Sinks, Secondary Bath(s): Tub/Shower Combo
Den/Bedroom Plus 4
Kitchen Breakfast Bar, Island w/o Cooktop, Kitchen open to Family Room, Pantry, Walk-in Pantry
Interior
Interior Features Dryer Included, Fire/Smoke Alarm, High Ceiling, Prewired for Alarm System, Spa/Hot Tub, Washer Included, Window Coverings, Wired for Sound
Heating Central Gas
Cooling Central Electric
Flooring Carpet, Tile
Fireplaces Number 1
Fireplaces Type Gaslog Fireplace
Exterior
Exterior Feature Back Yard, Back Yard Fenced, Exterior Gas Connection, Fully Fenced, Patio/Deck, Spa/Hot Tub, Sprinkler System
Parking Features Attached Garage
Garage Spaces 2.0
Garage Description Auto Garage Door Opener, Double-Wide Driveway
Roof Type Composition
Street Surface Concrete,Curbs,Gutters
Private Pool No
Building
Lot Description Subdivision Lot
Dwelling Type Free Standing
Faces East
Story 2
Foundation Slab
Lot Size Range 0 Up To 1/4 Acre
Builder Name CALATLANTIC
Water Water District
Structure Type Brick,Cement Board
New Construction No
Schools
Elementary Schools Bryant Elementary School (Katy)
Middle Schools Woodcreek Junior High School
High Schools Katy High School
School District 30 - Katy
Others
HOA Fee Include Clubhouse,Recreational Facilities
Senior Community No
Restrictions Deed Restrictions
Tax ID 976105-002-017-000
Ownership Full Ownership
Energy Description Ceiling Fans,Digital Program Thermostat,HVAC>13 SEER,Insulated Doors,Insulated/Low-E windows,Radiant Attic Barrier,Tankless/On-Demand H2O Heater
Acceptable Financing Cash Sale, Conventional, FHA, VA
Tax Rate 2.821
Disclosures Other Disclosures, Sellers Disclosure
Listing Terms Cash Sale, Conventional, FHA, VA
Financing Cash Sale,Conventional,FHA,VA
Special Listing Condition Other Disclosures, Sellers Disclosure





