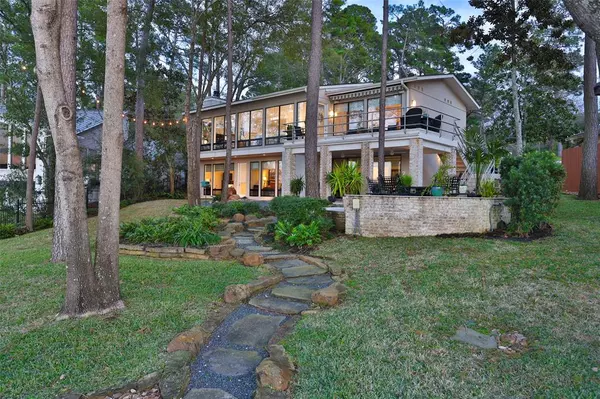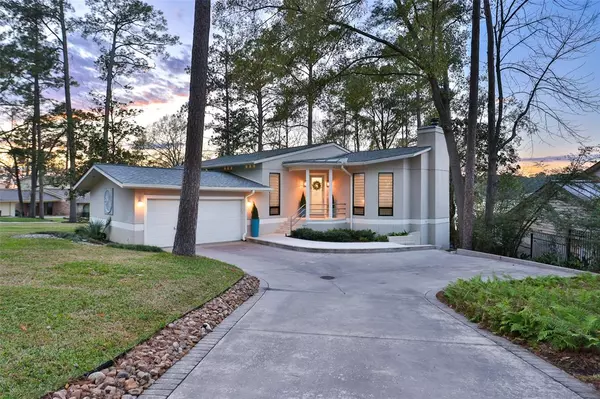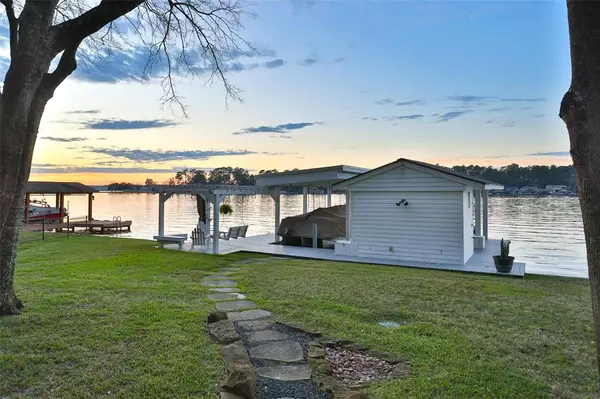15709 Lakeway DR Willis, TX 77318
OPEN HOUSE
Sun Jan 19, 1:00pm - 3:00pm
UPDATED:
01/15/2025 11:13 AM
Key Details
Property Type Single Family Home
Listing Status Active
Purchase Type For Sale
Square Footage 3,523 sqft
Price per Sqft $383
Subdivision Corinthian Point 02
MLS Listing ID 43484743
Style Contemporary/Modern
Bedrooms 4
Full Baths 4
Half Baths 1
HOA Fees $87/mo
HOA Y/N 1
Year Built 1995
Annual Tax Amount $17,860
Tax Year 2024
Lot Size 0.393 Acres
Acres 0.3927
Property Description
50 and 30 amp power inlets for generator hookup to power whole house. 2 yr roof.
Lawn irrigation from lake. Boat slip w/ lift & custom lift operator, overhead rail system boat cover, platform jetski lift, & dock space to enjoy lake life! Community offers activities, pool, & boat launch. Minutes from world class dining, shopping, & medical facilities. Furniture & decor are negotiable.
Location
State TX
County Montgomery
Area Lake Conroe Area
Rooms
Bedroom Description 1 Bedroom Up,En-Suite Bath,Primary Bed - 2nd Floor,Walk-In Closet
Other Rooms Living Area - 2nd Floor, Utility Room in House
Master Bathroom Half Bath, Primary Bath: Double Sinks, Secondary Bath(s): Double Sinks, Vanity Area
Kitchen Breakfast Bar, Kitchen open to Family Room, Pantry, Reverse Osmosis
Interior
Interior Features Alarm System - Owned, Crown Molding, Disabled Access, Dryer Included, Elevator, Fire/Smoke Alarm, High Ceiling, Intercom System, Refrigerator Included, Washer Included, Water Softener - Owned, Wet Bar, Window Coverings, Wine/Beverage Fridge, Wired for Sound
Heating Central Electric, Zoned
Cooling Central Electric, Heat Pump, Zoned
Flooring Carpet, Tile, Wood
Fireplaces Number 1
Fireplaces Type Wood Burning Fireplace
Exterior
Exterior Feature Back Yard, Balcony, Covered Patio/Deck, Partially Fenced, Patio/Deck, Porch, Sprinkler System, Subdivision Tennis Court
Parking Features Attached Garage
Garage Spaces 2.0
Garage Description Auto Garage Door Opener
Waterfront Description Boat House,Boat Lift,Boat Slip,Bulkhead,Lake View,Lakefront
Roof Type Composition
Street Surface Asphalt
Private Pool No
Building
Lot Description Water View, Waterfront, Wooded
Dwelling Type Free Standing
Story 2
Foundation Slab
Lot Size Range 1/4 Up to 1/2 Acre
Water Water District
Structure Type Stucco
New Construction No
Schools
Elementary Schools Parmley Elementary School
Middle Schools Lynn Lucas Middle School
High Schools Willis High School
School District 56 - Willis
Others
Senior Community No
Restrictions Deed Restrictions,Restricted
Tax ID 3470-02-26700
Energy Description Ceiling Fans,Digital Program Thermostat,Insulated/Low-E windows
Acceptable Financing Cash Sale, Conventional, FHA, VA
Tax Rate 1.9868
Disclosures Mud, Sellers Disclosure
Listing Terms Cash Sale, Conventional, FHA, VA
Financing Cash Sale,Conventional,FHA,VA
Special Listing Condition Mud, Sellers Disclosure





