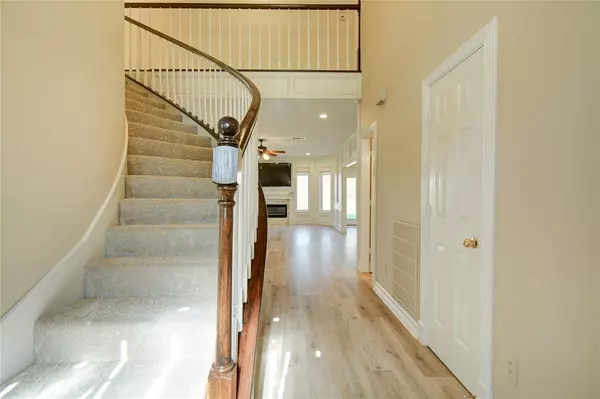122 Juniper ST Lake Jackson, TX 77566
OPEN HOUSE
Sun Jan 19, 1:00pm - 3:00pm
UPDATED:
01/16/2025 09:02 PM
Key Details
Property Type Single Family Home
Listing Status Active
Purchase Type For Sale
Square Footage 2,816 sqft
Price per Sqft $166
Subdivision Pecan Lake Estates Lake Jacks
MLS Listing ID 29056027
Style Traditional
Bedrooms 4
Full Baths 3
Half Baths 1
Year Built 1988
Annual Tax Amount $8,353
Tax Year 2024
Lot Size 0.419 Acres
Acres 0.4193
Property Description
Location
State TX
County Brazoria
Area Lake Jackson
Rooms
Bedroom Description Primary Bed - 1st Floor,Walk-In Closet
Other Rooms Family Room, Formal Dining
Master Bathroom Half Bath, Primary Bath: Double Sinks, Primary Bath: Tub/Shower Combo, Vanity Area
Kitchen Breakfast Bar, Pots/Pans Drawers, Under Cabinet Lighting, Walk-in Pantry
Interior
Interior Features Crown Molding, Dryer Included, Fire/Smoke Alarm, High Ceiling, Washer Included
Heating Central Gas
Cooling Central Gas
Flooring Vinyl Plank
Fireplaces Number 1
Fireplaces Type Electric Fireplace
Exterior
Parking Features Attached Garage
Garage Spaces 3.0
Garage Description Additional Parking, Workshop
Waterfront Description Bayou Frontage
Roof Type Composition
Street Surface Concrete
Private Pool No
Building
Lot Description Cleared, Subdivision Lot, Water View
Dwelling Type Free Standing
Story 2
Foundation Slab
Lot Size Range 1/4 Up to 1/2 Acre
Water Public Water, Water District
Structure Type Brick
New Construction No
Schools
Elementary Schools Beutel Elementary School
Middle Schools Rasco Middle
High Schools Brazoswood High School
School District 7 - Brazosport
Others
Senior Community No
Restrictions Deed Restrictions
Tax ID 7038-0253-000
Energy Description Energy Star/CFL/LED Lights,Storm Windows
Acceptable Financing Cash Sale, Conventional, FHA, Investor, VA
Tax Rate 1.9203
Disclosures Sellers Disclosure
Listing Terms Cash Sale, Conventional, FHA, Investor, VA
Financing Cash Sale,Conventional,FHA,Investor,VA
Special Listing Condition Sellers Disclosure





