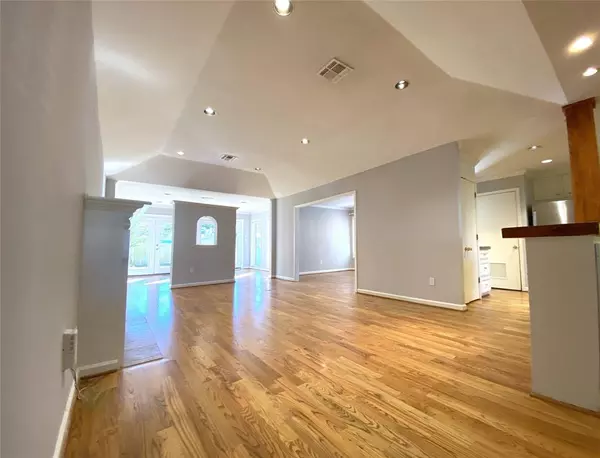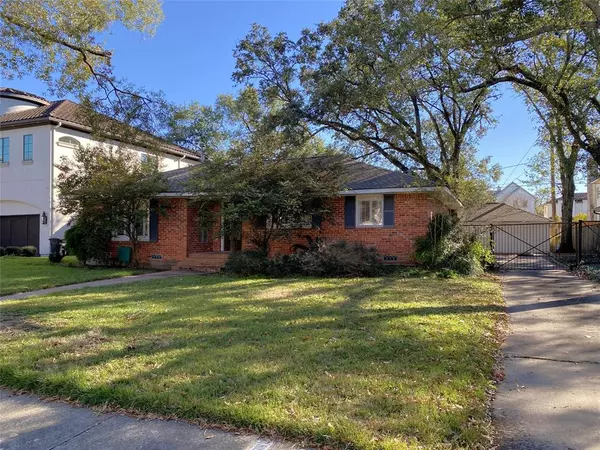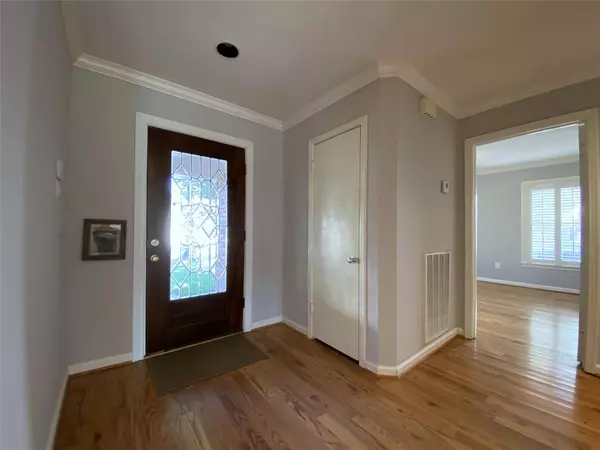3115 Glen Haven BLVD Houston, TX 77025
UPDATED:
01/16/2025 08:44 PM
Key Details
Property Type Single Family Home
Sub Type Single Family Detached
Listing Status Active
Purchase Type For Rent
Square Footage 2,120 sqft
Subdivision Southern Oaks 1 P W Rose
MLS Listing ID 66184080
Style Ranch,Traditional
Bedrooms 3
Full Baths 2
Rental Info One Year
Year Built 1950
Available Date 2025-01-18
Lot Size 10,875 Sqft
Acres 0.2497
Property Sub-Type Single Family Detached
Property Description
Location
State TX
County Harris
Area Braeswood Place
Rooms
Bedroom Description All Bedrooms Down,En-Suite Bath,Walk-In Closet
Other Rooms Breakfast Room, Den, Family Room, Formal Dining, Living Area - 1st Floor, Utility Room in House
Master Bathroom Primary Bath: Double Sinks, Primary Bath: Separate Shower, Primary Bath: Soaking Tub, Secondary Bath(s): Tub/Shower Combo
Den/Bedroom Plus 3
Kitchen Breakfast Bar, Kitchen open to Family Room, Pantry, Under Cabinet Lighting
Interior
Interior Features Crown Molding, Dryer Included, Refrigerator Included, Washer Included, Window Coverings
Heating Central Gas
Cooling Central Electric
Flooring Tile, Wood
Fireplaces Number 1
Fireplaces Type Mock Fireplace
Appliance Dryer Included, Refrigerator, Washer Included
Exterior
Exterior Feature Back Yard Fenced, Patio/Deck
Parking Features Detached Garage
Garage Spaces 2.0
Garage Description Auto Garage Door Opener
Utilities Available None Provided
Private Pool No
Building
Lot Description Street
Faces North
Story 1
Lot Size Range 0 Up To 1/4 Acre
Sewer Public Sewer
Water Public Water
New Construction No
Schools
Elementary Schools Twain Elementary School
Middle Schools Pershing Middle School
High Schools Lamar High School (Houston)
School District 27 - Houston
Others
Pets Allowed Case By Case Basis
Senior Community No
Restrictions Unknown
Tax ID 075-187-005-0002
Energy Description Digital Program Thermostat,North/South Exposure
Disclosures No Disclosures
Special Listing Condition No Disclosures
Pets Allowed Case By Case Basis





