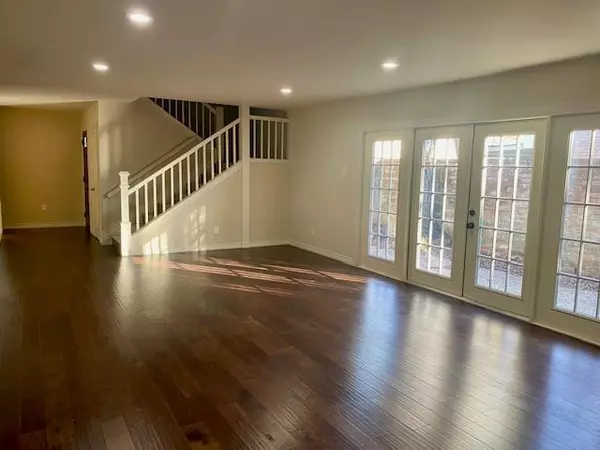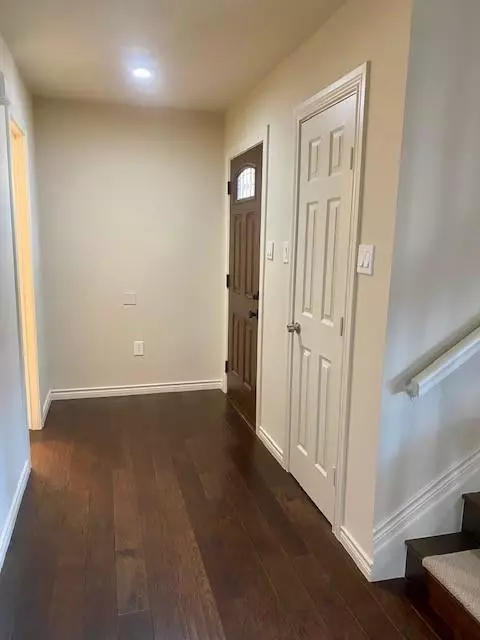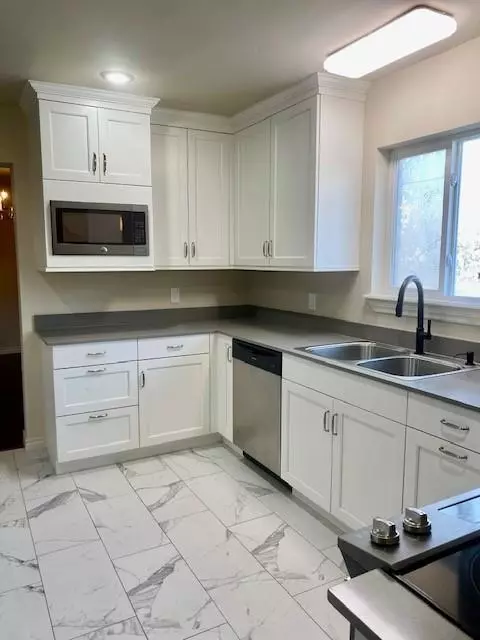1913 Stoney Brook Dr DR #1913 Houston, TX 77063
UPDATED:
01/17/2025 07:32 PM
Key Details
Property Type Condo, Townhouse
Sub Type Condominium
Listing Status Active
Purchase Type For Sale
Square Footage 2,044 sqft
Price per Sqft $134
Subdivision Woodway Vlge Th Condo
MLS Listing ID 63675740
Style Traditional
Bedrooms 3
Full Baths 2
Half Baths 1
HOA Fees $947/mo
Year Built 1965
Annual Tax Amount $4,697
Tax Year 2024
Lot Size 2.432 Acres
Property Description
Location
State TX
County Harris
Area Charnwood/Briarbend
Rooms
Bedroom Description All Bedrooms Up
Other Rooms Den, Formal Dining, Utility Room in House
Master Bathroom Half Bath, Primary Bath: Double Sinks, Primary Bath: Shower Only, Secondary Bath(s): Tub/Shower Combo
Den/Bedroom Plus 3
Kitchen Pots/Pans Drawers, Soft Closing Drawers, Under Cabinet Lighting
Interior
Interior Features Refrigerator Included
Heating Central Electric
Cooling Central Electric, Zoned
Flooring Engineered Wood, Tile
Appliance Dryer Included, Electric Dryer Connection, Full Size, Refrigerator, Washer Included
Dryer Utilities 1
Exterior
Exterior Feature Fenced, Patio/Deck
Roof Type Composition
Street Surface Concrete,Gutters
Private Pool No
Building
Faces South
Story 2
Unit Location Other
Entry Level Levels 1 and 2
Foundation Slab
Sewer Public Sewer
Water Public Water
Structure Type Brick,Wood
New Construction No
Schools
Elementary Schools Briargrove Elementary School
Middle Schools Tanglewood Middle School
High Schools Wisdom High School
School District 27 - Houston
Others
HOA Fee Include Electric,Exterior Building,Grounds,Insurance,Trash Removal,Utilities,Water and Sewer
Senior Community No
Tax ID 107-305-007-0004
Energy Description Insulated/Low-E windows
Acceptable Financing Cash Sale, Conventional
Tax Rate 2.0148
Disclosures Sellers Disclosure
Listing Terms Cash Sale, Conventional
Financing Cash Sale,Conventional
Special Listing Condition Sellers Disclosure





