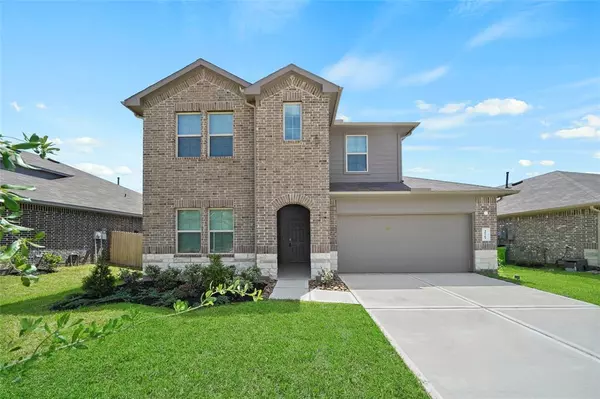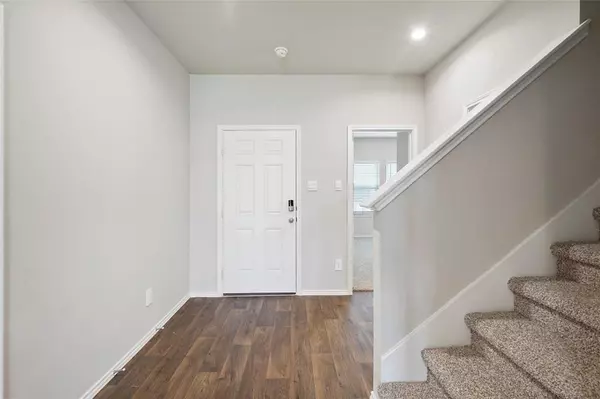40560 Birch Shadow CT Magnolia, TX 77354
UPDATED:
01/23/2025 08:54 PM
Key Details
Property Type Single Family Home
Sub Type Single Family Detached
Listing Status Active
Purchase Type For Rent
Square Footage 2,465 sqft
Subdivision Mill Creek Estates 05
MLS Listing ID 54857770
Style Traditional
Bedrooms 4
Full Baths 3
Rental Info Long Term,One Year
Year Built 2023
Available Date 2023-04-17
Lot Size 6,892 Sqft
Property Description
Location
State TX
County Montgomery
Area Magnolia/1488 West
Rooms
Bedroom Description Primary Bed - 1st Floor
Other Rooms Breakfast Room, Gameroom Up, Living Area - 1st Floor, Living Area - 2nd Floor, Living/Dining Combo, Utility Room in House
Master Bathroom Primary Bath: Double Sinks, Primary Bath: Separate Shower, Secondary Bath(s): Tub/Shower Combo
Den/Bedroom Plus 4
Kitchen Breakfast Bar, Island w/o Cooktop, Kitchen open to Family Room
Interior
Interior Features Dryer Included, High Ceiling, Refrigerator Included, Washer Included
Heating Central Gas
Cooling Central Gas
Flooring Vinyl Plank
Appliance Dryer Included, Electric Dryer Connection, Refrigerator, Washer Included
Exterior
Exterior Feature Back Yard, Back Yard Fenced, Fenced, Patio/Deck, Sprinkler System
Parking Features Attached Garage
Garage Spaces 2.0
Utilities Available None Provided
Waterfront Description Lake View
Street Surface Concrete
Private Pool No
Building
Lot Description Subdivision Lot, Water View
Faces Northwest
Story 1
Sewer Public Sewer
Water Public Water
New Construction Yes
Schools
Elementary Schools Audubon Elementary
Middle Schools Bear Branch Junior High School
High Schools Magnolia High School
School District 36 - Magnolia
Others
Pets Allowed Case By Case Basis
Senior Community No
Restrictions Deed Restrictions,Restricted
Tax ID 7148-05-10300
Energy Description Digital Program Thermostat,Energy Star Appliances,Energy Star/CFL/LED Lights,Insulation - Blown Fiberglass,Tankless/On-Demand H2O Heater
Disclosures Other Disclosures
Green/Energy Cert Energy Star Qualified Home
Special Listing Condition Other Disclosures
Pets Allowed Case By Case Basis





