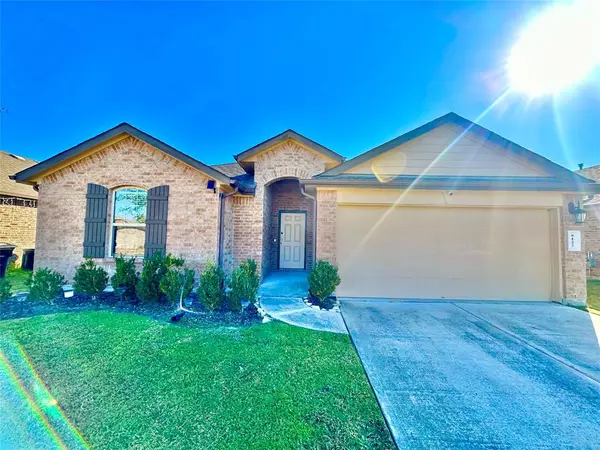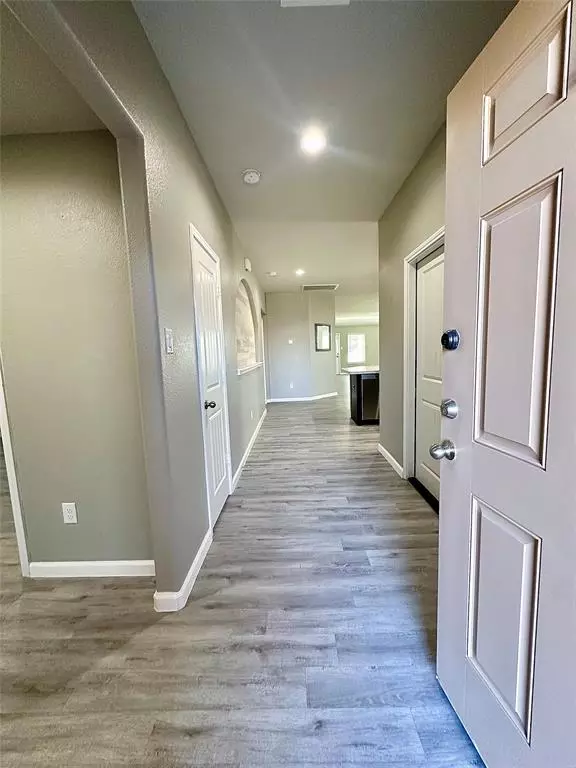8127 Oakleaf Meadow CT Rosharon, TX 77583
UPDATED:
02/14/2025 01:43 PM
Key Details
Property Type Single Family Home
Sub Type Single Family Detached
Listing Status Active
Purchase Type For Rent
Square Footage 2,098 sqft
Subdivision Southern Colony Sec 4A
MLS Listing ID 88190245
Style Traditional
Bedrooms 4
Full Baths 2
Rental Info Long Term,One Year,Section 8
Year Built 2019
Available Date 2025-02-03
Lot Size 5,749 Sqft
Acres 0.132
Property Sub-Type Single Family Detached
Property Description
Location
State TX
County Fort Bend
Area Sienna Area
Rooms
Bedroom Description En-Suite Bath,Sitting Area,Walk-In Closet
Other Rooms 1 Living Area, Den, Family Room, Home Office/Study, Kitchen/Dining Combo, Living/Dining Combo, Utility Room in House
Master Bathroom Primary Bath: Separate Shower, Primary Bath: Soaking Tub, Primary Bath: Tub/Shower Combo, Two Primary Baths
Kitchen Breakfast Bar, Island w/o Cooktop, Kitchen open to Family Room, Pantry
Interior
Heating Central Gas
Cooling Central Electric
Flooring Tile, Vinyl
Appliance Dryer Included, Washer Included
Exterior
Exterior Feature Back Yard, Back Yard Fenced, Fenced, Patio/Deck, Sprinkler System
Parking Features Attached Garage
Garage Spaces 2.0
Street Surface Gutters
Private Pool No
Building
Lot Description Subdivision Lot
Story 1
Water Water District
New Construction No
Schools
Elementary Schools Heritage Rose Elementary School
Middle Schools Thornton Middle School (Fort Bend)
High Schools Almeta Crawford High School
School District 19 - Fort Bend
Others
Pets Allowed Case By Case Basis
Senior Community No
Restrictions Deed Restrictions
Tax ID 7138-04-004-0170-907
Energy Description Attic Vents,Digital Program Thermostat,High-Efficiency HVAC,HVAC>13 SEER,HVAC>15 SEER
Disclosures Other Disclosures
Special Listing Condition Other Disclosures
Pets Allowed Case By Case Basis





