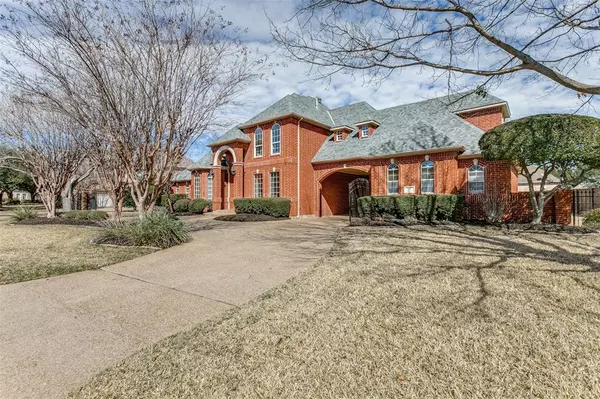637 Fairway View TER Southlake, TX 76092
UPDATED:
02/22/2025 08:38 PM
Key Details
Property Type Single Family Home
Listing Status Active
Purchase Type For Sale
Square Footage 4,258 sqft
Price per Sqft $387
Subdivision Timarron Add- Strathmore
MLS Listing ID 30935187
Style Traditional
Bedrooms 4
Full Baths 3
HOA Fees $1,300/ann
HOA Y/N 1
Year Built 1997
Annual Tax Amount $23,171
Tax Year 2024
Lot Size 0.387 Acres
Acres 0.387
Property Description
Location
State TX
County Tarrant
Rooms
Bedroom Description 2 Bedrooms Down,En-Suite Bath,Primary Bed - 1st Floor,Walk-In Closet
Master Bathroom Primary Bath: Separate Shower, Primary Bath: Soaking Tub
Kitchen Breakfast Bar, Island w/o Cooktop, Kitchen open to Family Room, Under Cabinet Lighting
Interior
Heating Central Gas, Heat Pump
Cooling Central Electric
Flooring Stone, Tile, Wood
Exterior
Exterior Feature Back Yard, Back Yard Fenced, Covered Patio/Deck, Patio/Deck, Private Driveway
Parking Features Attached Garage, Oversized Garage
Garage Spaces 4.0
Pool Gunite, In Ground
Roof Type Composition
Private Pool Yes
Building
Lot Description In Golf Course Community
Dwelling Type Free Standing
Story 2
Foundation Slab
Lot Size Range 1/4 Up to 1/2 Acre
Sewer Public Sewer
Water Public Water
Structure Type Brick
New Construction No
Schools
Elementary Schools Old Union Elementary School
Middle Schools Dawson Middle School
High Schools Carroll High School (Carroll)
School District 395 - Carroll
Others
Senior Community No
Restrictions Deed Restrictions
Tax ID 06838677
Acceptable Financing Cash Sale, Conventional, Other
Tax Rate 1.749
Disclosures Sellers Disclosure
Listing Terms Cash Sale, Conventional, Other
Financing Cash Sale,Conventional,Other
Special Listing Condition Sellers Disclosure





