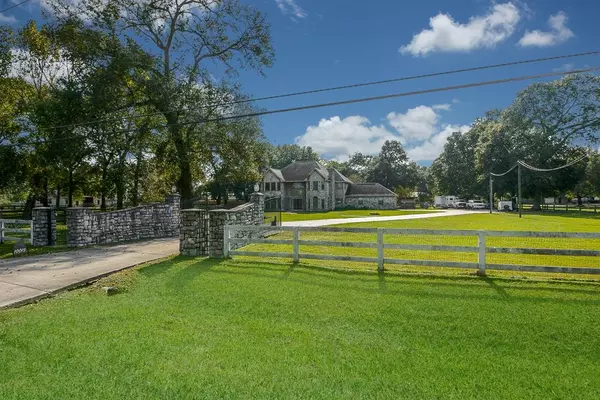For more information regarding the value of a property, please contact us for a free consultation.
10015 Hufsmith Kuykendahl RD Tomball, TX 77375
Want to know what your home might be worth? Contact us for a FREE valuation!

Our team is ready to help you sell your home for the highest possible price ASAP
Key Details
Property Type Single Family Home
Listing Status Sold
Purchase Type For Sale
Square Footage 4,124 sqft
Price per Sqft $218
Subdivision J Coulter
MLS Listing ID 44353683
Sold Date 05/12/22
Style English,Mediterranean
Bedrooms 4
Full Baths 4
Half Baths 1
Year Built 1997
Annual Tax Amount $15,046
Tax Year 2021
Lot Size 5.000 Acres
Acres 5.0
Property Description
PRICE REDUCED!!! Welcome to this beautiful Estate, nestled conveniently off the street with massive oak trees throughout the picturesque 5 ACRES. Greet guest into your extensive 4 BR, 4/1/2 BA home. Home boasts an abundance of cabinets, counters and storage. The outdoor enthusiast will enjoy the many opportunities from the covered porch, resort style pool with waterfall and a custom built firepit to enjoy those crisp evenings and gazing at the bright Texas stars. If you love horses, you will appreciate the spacious 5 stall barn, with 2 tack rooms, fencing and a storage building too. This home features an abundance of storage and even has a 3rd floor "attic" which is floored and has AC in a large section of it. Country life with conveniences of shopping, hospitals, parks, airport and NO MUD TAXES!!! NOTE: Garage was originally double, but one portion has been closed in for a pet room.
Location
State TX
County Harris
Area Spring/Klein/Tomball
Rooms
Bedroom Description Primary Bed - 1st Floor,Primary Bed - 2nd Floor,Sitting Area,Walk-In Closet
Other Rooms Breakfast Room, Den, Family Room, Formal Dining, Formal Living
Master Bathroom Bidet, Half Bath, Hollywood Bath, Primary Bath: Double Sinks, Primary Bath: Separate Shower, Secondary Bath(s): Double Sinks, Two Primary Baths, Vanity Area
Kitchen Butler Pantry, Island w/ Cooktop, Kitchen open to Family Room, Pantry, Walk-in Pantry
Interior
Interior Features 2 Staircases, Alarm System - Owned, Balcony, Central Vacuum, Crown Molding, Fire/Smoke Alarm, Formal Entry/Foyer, High Ceiling, Intercom System
Heating Central Gas, Propane, Zoned
Cooling Central Electric, Zoned
Flooring Carpet, Tile, Vinyl Plank, Wood
Fireplaces Number 3
Fireplaces Type Gas Connections, Gaslog Fireplace, Wood Burning Fireplace
Exterior
Exterior Feature Back Yard, Back Yard Fenced, Barn/Stable, Covered Patio/Deck, Cross Fenced, Fully Fenced, Outdoor Fireplace, Patio/Deck, Porch, Private Driveway, Satellite Dish, Side Yard, Storage Shed
Parking Features Attached Garage
Garage Spaces 1.0
Garage Description Additional Parking
Pool Gunite, In Ground
Roof Type Composition
Street Surface Asphalt
Accessibility Driveway Gate
Private Pool Yes
Building
Lot Description Subdivision Lot, Wooded
Story 3
Foundation Slab
Lot Size Range 5 Up to 10 Acres
Sewer Septic Tank
Water Aerobic, Well
Structure Type Stone,Wood
New Construction No
Schools
Elementary Schools Mahaffey Elementary School
Middle Schools Hofius Intermediate School
High Schools Klein Oak High School
School District 32 - Klein
Others
Senior Community No
Restrictions Deed Restrictions,Horses Allowed
Tax ID 042-068-000-0151
Energy Description Attic Vents,Ceiling Fans,Digital Program Thermostat,Insulation - Batt,Insulation - Blown Cellulose
Acceptable Financing Cash Sale, Conventional
Tax Rate 2.1951
Disclosures Sellers Disclosure
Listing Terms Cash Sale, Conventional
Financing Cash Sale,Conventional
Special Listing Condition Sellers Disclosure
Read Less

Bought with Compass RE Texas, LLC - The Heights




