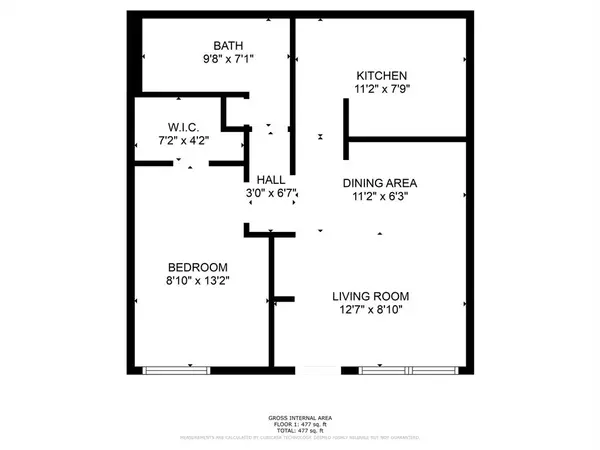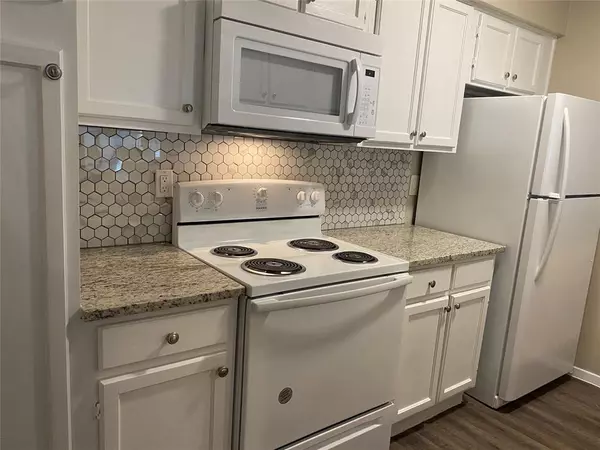For more information regarding the value of a property, please contact us for a free consultation.
7313 Gulf FWY #403 Houston, TX 77017
Want to know what your home might be worth? Contact us for a FREE valuation!

Our team is ready to help you sell your home for the highest possible price ASAP
Key Details
Property Type Condo
Sub Type Condominium
Listing Status Sold
Purchase Type For Sale
Square Footage 477 sqft
Price per Sqft $129
Subdivision Berkley Court Condo Ph 01
MLS Listing ID 66630066
Sold Date 08/28/23
Style Traditional
Bedrooms 1
Full Baths 1
HOA Fees $238/mo
Year Built 1980
Annual Tax Amount $190
Tax Year 2022
Lot Size 2.911 Acres
Property Description
This adorable little condo has been updated and features recent appliances, granite counters, and neutral colors. In addition to a refrigerator, microwave, stove and dishwasher, you also get a full-sized washer and dryer! The location is extremely convenient for students and those who work downtown or in the Med Center. It's easy to access I-45, 610, 225, the Houston Botanic Garden, the East End, Hobby Airport, HCC, U of H, and TSU. You will love having your own cute space with all the conveniences you want, at an affordable price. There are tons of great restaurants and stores nearby, so you have plenty of fun places to explore. You get a gated community and your water/sewer/trash are included with the HOA fee. The pool and extra parking are very close to your unit. This is a great place to start, and it would make an excellent rental unit when you outgrow the space. Please confirm all measurements on your own if exact dimensions are important to you.
Location
State TX
County Harris
Area Hobby Area
Rooms
Bedroom Description All Bedrooms Up,Primary Bed - 2nd Floor,Walk-In Closet
Other Rooms 1 Living Area, Kitchen/Dining Combo, Living Area - 2nd Floor, Living/Dining Combo, Utility Room in Garage
Master Bathroom Primary Bath: Tub/Shower Combo
Kitchen Breakfast Bar, Kitchen open to Family Room, Pantry
Interior
Interior Features Balcony, Drapes/Curtains/Window Cover, Fire/Smoke Alarm, Refrigerator Included
Heating Central Electric
Cooling Central Electric
Flooring Vinyl Plank
Appliance Dryer Included, Electric Dryer Connection, Full Size, Refrigerator, Washer Included
Dryer Utilities 1
Laundry Utility Rm In Garage
Exterior
Exterior Feature Balcony, Controlled Access, Front Green Space, Patio/Deck
Carport Spaces 1
Roof Type Composition
Street Surface Concrete,Curbs,Gutters
Accessibility Automatic Gate
Private Pool No
Building
Story 1
Unit Location On Street
Entry Level 2nd Level
Foundation Slab
Sewer Public Sewer
Water Public Water
Structure Type Stucco
New Construction No
Schools
Elementary Schools Sanchez Elementary School (Houston)
Middle Schools Ortiz Middle School
High Schools Chavez High School
School District 27 - Houston
Others
Pets Allowed With Restrictions
HOA Fee Include Exterior Building,Grounds,Insurance,Limited Access Gates,Recreational Facilities,Trash Removal,Water and Sewer
Senior Community No
Tax ID 114-900-004-0004
Ownership Full Ownership
Energy Description Ceiling Fans
Acceptable Financing Cash Sale, Conventional, Investor
Tax Rate 2.2019
Disclosures Sellers Disclosure
Listing Terms Cash Sale, Conventional, Investor
Financing Cash Sale,Conventional,Investor
Special Listing Condition Sellers Disclosure
Pets Allowed With Restrictions
Read Less

Bought with eXp Realty LLC




