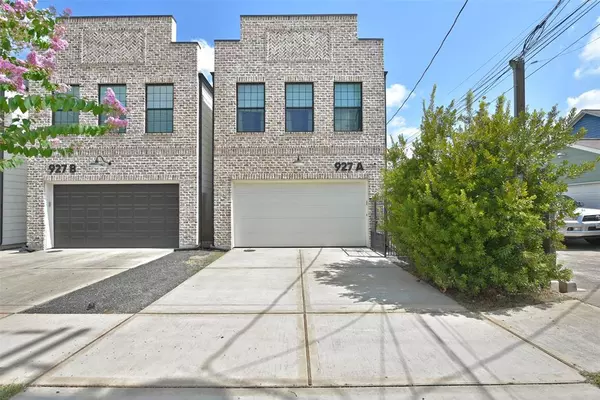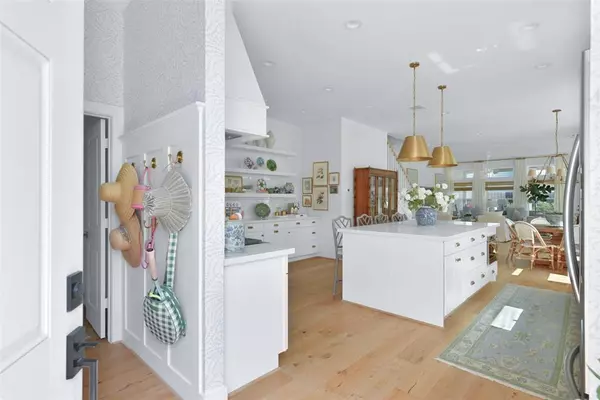For more information regarding the value of a property, please contact us for a free consultation.
927 W 25th ST #A Houston, TX 77008
Want to know what your home might be worth? Contact us for a FREE valuation!

Our team is ready to help you sell your home for the highest possible price ASAP
Key Details
Property Type Single Family Home
Listing Status Sold
Purchase Type For Sale
Square Footage 2,580 sqft
Price per Sqft $289
Subdivision West 25Th Vista
MLS Listing ID 58683740
Sold Date 08/28/23
Style Other Style
Bedrooms 3
Full Baths 3
Half Baths 1
Year Built 2019
Annual Tax Amount $13,360
Tax Year 2022
Lot Size 3,630 Sqft
Acres 0.0833
Property Description
Absolutely stunning, free-standing home in Shady Acres, walkable to shopping, dining, parks & zoned to A rated Sinclair Elementary! Throughout this remarkable home are gorgeous windows, plus durable engineered wide plank white oak hardwoods (no carpet!), gorgeous curtains and custom bamboo window shades. The first floor is completely open with 10-foot ceilings, recessed lights and many custom features including entryway woodwork and hooks, shoe closet and Serena & Lily Priano wallpaper. The large, immaculate kitchen has a center island, tons of storage, custom-close drawers, quartz countertops, Rejuvenation brass hardware, Cafe gas range and a coffee bar/butler's pantry with floating shelves. All bedrooms are upstairs, with a luxurious primary suite and two charming secondary suites. Also upstairs: a spacious bonus room and a laundry room. There is a covered back patio overlooking the fully-fenced backyard with professionally installed turf and landscaping. This home wows throughout!
Location
State TX
County Harris
Area Heights/Greater Heights
Rooms
Bedroom Description All Bedrooms Up,En-Suite Bath,Primary Bed - 2nd Floor,Walk-In Closet
Other Rooms Gameroom Up, Kitchen/Dining Combo, Living Area - 1st Floor, Living/Dining Combo, Utility Room in House
Master Bathroom Half Bath, Primary Bath: Double Sinks, Primary Bath: Separate Shower, Primary Bath: Soaking Tub
Kitchen Breakfast Bar, Butler Pantry, Island w/o Cooktop, Kitchen open to Family Room, Pantry, Pot Filler, Pots/Pans Drawers
Interior
Interior Features Alarm System - Owned, Fire/Smoke Alarm
Heating Central Gas, Zoned
Cooling Central Electric, Zoned
Flooring Tile, Wood
Exterior
Exterior Feature Back Yard Fenced, Covered Patio/Deck, Patio/Deck, Porch, Private Driveway
Parking Features Attached Garage
Garage Spaces 2.0
Garage Description Auto Garage Door Opener, Double-Wide Driveway
Roof Type Composition
Street Surface Asphalt
Private Pool No
Building
Lot Description Cleared
Story 2
Foundation Slab
Lot Size Range 0 Up To 1/4 Acre
Sewer Public Sewer
Water Public Water
Structure Type Brick,Cement Board,Wood
New Construction No
Schools
Elementary Schools Sinclair Elementary School (Houston)
Middle Schools Hamilton Middle School (Houston)
High Schools Waltrip High School
School District 27 - Houston
Others
Senior Community No
Restrictions Unknown
Tax ID 150-046-001-0003
Energy Description Digital Program Thermostat,Energy Star Appliances,High-Efficiency HVAC,HVAC>13 SEER,Insulated/Low-E windows,Insulation - Batt,Insulation - Blown Fiberglass,Radiant Attic Barrier,Tankless/On-Demand H2O Heater
Acceptable Financing Cash Sale, Conventional
Tax Rate 2.2019
Disclosures Sellers Disclosure
Listing Terms Cash Sale, Conventional
Financing Cash Sale,Conventional
Special Listing Condition Sellers Disclosure
Read Less

Bought with Compass RE Texas, LLC - Houston




