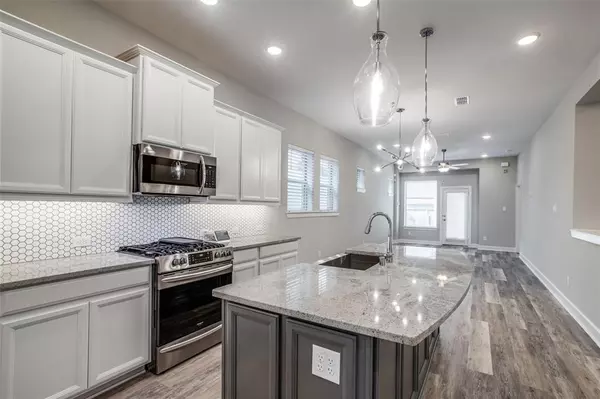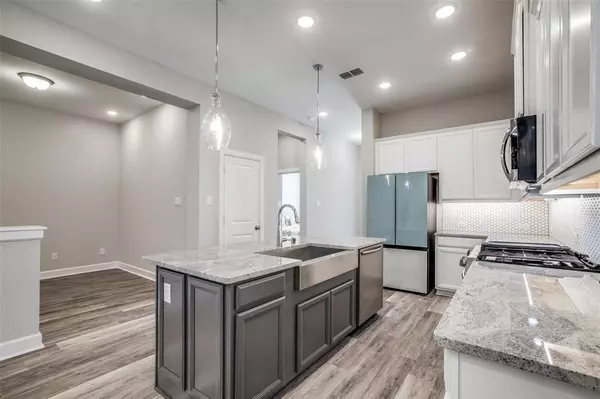For more information regarding the value of a property, please contact us for a free consultation.
2139 Creekside Breeze DR Missouri City, TX 77459
Want to know what your home might be worth? Contact us for a FREE valuation!

Our team is ready to help you sell your home for the highest possible price ASAP
Key Details
Property Type Single Family Home
Listing Status Sold
Purchase Type For Sale
Square Footage 1,430 sqft
Price per Sqft $209
Subdivision Sienna Sec 27
MLS Listing ID 32906147
Sold Date 09/05/23
Style Traditional
Bedrooms 2
Full Baths 2
HOA Fees $100/ann
HOA Y/N 1
Year Built 2022
Annual Tax Amount $4,522
Tax Year 2022
Lot Size 4,200 Sqft
Acres 0.0964
Property Description
This Home is Loaded with Up-Grades! Just 20 minutes from Houston's Medical Center. Sugarland's First Colony Mall and wonderful Restaurants are nearby. The Community of Sienna at Sawmill Lake is one of the most acclaimed in all of Texas! Features include a Restaurant, a Gym, Swimming, Fishing and more! Home features gorgeous cabinets with granite throughout! You will love entertaining from your oversized island Kitchen. The primary suite features a walk-in "Super Shower". Secondary Bedroom is adjacent to hall bath with walk-in shower. There's even a bonus room for an office, work-out or play area that can also be converted into a third bedroom. The back yard features a covered patio with a gas connection for your grill and a private yard for entertainment. In front there's a park and green belt. No front neighbors! The area is very quiet and peaceful. This Home is in like- new condition. Don't miss this opportunity to live in Sienna. The home shows like new. Schedule your showing today!
Location
State TX
County Fort Bend
Community Sienna
Area Sienna Area
Rooms
Bedroom Description All Bedrooms Down,En-Suite Bath,Primary Bed - 1st Floor,Split Plan
Other Rooms 1 Living Area, Home Office/Study, Kitchen/Dining Combo
Master Bathroom Primary Bath: Double Sinks, Primary Bath: Shower Only, Secondary Bath(s): Tub/Shower Combo
Den/Bedroom Plus 2
Kitchen Breakfast Bar, Instant Hot Water, Island w/o Cooktop, Kitchen open to Family Room, Pantry
Interior
Interior Features Alarm System - Owned, Window Coverings, Fire/Smoke Alarm, High Ceiling, Prewired for Alarm System, Wired for Sound
Heating Central Electric, Central Gas
Cooling Central Electric
Flooring Carpet, Vinyl Plank
Exterior
Exterior Feature Back Yard Fenced, Covered Patio/Deck, Exterior Gas Connection, Porch, Side Yard, Sprinkler System, Subdivision Tennis Court
Parking Features Attached Garage
Garage Spaces 2.0
Garage Description Auto Garage Door Opener, Double-Wide Driveway
Roof Type Composition
Street Surface Concrete,Curbs,Gutters
Private Pool No
Building
Lot Description Greenbelt, In Golf Course Community, Subdivision Lot
Faces East
Story 1
Foundation Slab
Lot Size Range 0 Up To 1/4 Acre
Builder Name David Weekley Homes
Sewer Public Sewer
Water Public Water, Water District
Structure Type Brick,Wood
New Construction No
Schools
Elementary Schools Leonetti Elementary School
Middle Schools Thornton Middle School (Fort Bend)
High Schools Ridge Point High School
School District 19 - Fort Bend
Others
HOA Fee Include Clubhouse,Grounds,Recreational Facilities
Senior Community No
Restrictions Deed Restrictions
Tax ID 8118-27-003-0190-907
Ownership Full Ownership
Energy Description Attic Vents,Ceiling Fans,Digital Program Thermostat,Energy Star Appliances,Energy Star/CFL/LED Lights,Energy Star/Reflective Roof,High-Efficiency HVAC,HVAC>13 SEER,Insulated Doors,Insulated/Low-E windows,Insulation - Batt,Insulation - Blown Cellulose,Radiant Attic Barrier
Acceptable Financing Cash Sale, Conventional, FHA, VA
Tax Rate 3.1629
Disclosures Exclusions, Mud, Sellers Disclosure
Green/Energy Cert Energy Star Qualified Home, Environments for Living, Home Energy Rating/HERS, LEED for Homes (USGBC)
Listing Terms Cash Sale, Conventional, FHA, VA
Financing Cash Sale,Conventional,FHA,VA
Special Listing Condition Exclusions, Mud, Sellers Disclosure
Read Less

Bought with White Picket Realty LLC




