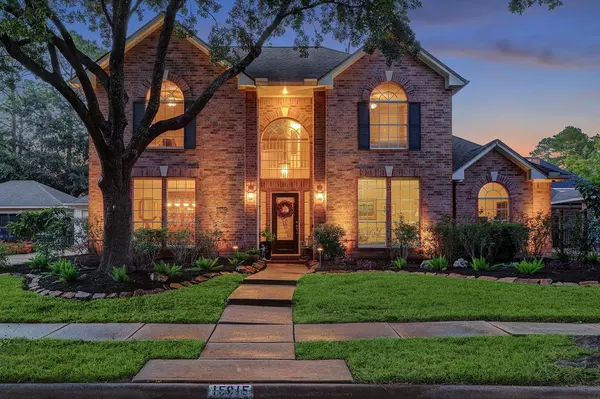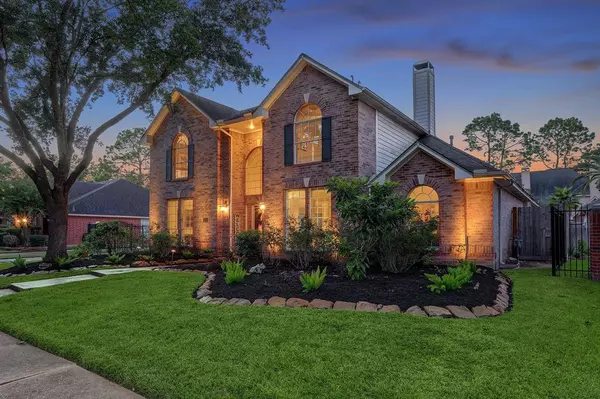For more information regarding the value of a property, please contact us for a free consultation.
15915 El Dorado Oaks DR Houston, TX 77059
Want to know what your home might be worth? Contact us for a FREE valuation!

Our team is ready to help you sell your home for the highest possible price ASAP
Key Details
Property Type Single Family Home
Listing Status Sold
Purchase Type For Sale
Square Footage 3,245 sqft
Price per Sqft $158
Subdivision Pine Brook Sec 01
MLS Listing ID 42960812
Sold Date 11/30/23
Style Traditional
Bedrooms 4
Full Baths 3
HOA Fees $52/ann
HOA Y/N 1
Year Built 1994
Annual Tax Amount $9,855
Tax Year 2022
Lot Size 9,351 Sqft
Acres 0.2147
Property Description
Extraordinary 4/5 bedroom/3 bath/detached oversized 2 car garage home in highly sought after Pine Brook! Come view this well cared for move in ready home featuring modern finishes and updated touches including new high efficiency HVAC and DUCTS, Non-Carpeted Flooring, Tankless Water Heater, Fresh Paint, Lush Landscaping, Backyard Pergola and Pavers, New Exterior Ambient Lighting and Fence & much more (See Updates Sheet). Sellers have invested over $80K in fantastic upgrades. Inviting open floor plan with soaring two story living room ceiling. Quintessential Clear Lake location, perfect for entertaining. Downstairs has primary bedroom and secondary bedroom or home office w/full bathroom just across the hall. Upstairs has Gameroom + Three Guest Bedrooms and Bath. Pine Brook offers appealing amenities including a swimming pool, tennis courts and playground, parks, n HEB shopping center close by! Low Tax Rate and No Flooding Ever. This is the opportunity you've been waiting for!
Location
State TX
County Harris
Area Clear Lake Area
Rooms
Bedroom Description 2 Bedrooms Down,Primary Bed - 1st Floor,Split Plan,Walk-In Closet
Other Rooms 1 Living Area, Breakfast Room, Den, Family Room, Formal Dining, Formal Living, Gameroom Up, Home Office/Study, Kitchen/Dining Combo, Living Area - 1st Floor, Living/Dining Combo, Utility Room in House
Master Bathroom Full Secondary Bathroom Down, Primary Bath: Double Sinks, Primary Bath: Jetted Tub, Primary Bath: Separate Shower, Secondary Bath(s): Double Sinks, Secondary Bath(s): Shower Only, Secondary Bath(s): Tub/Shower Combo, Vanity Area
Den/Bedroom Plus 5
Kitchen Breakfast Bar, Island w/ Cooktop, Kitchen open to Family Room, Pantry
Interior
Interior Features Dryer Included, Formal Entry/Foyer, Refrigerator Included, Washer Included, Window Coverings
Heating Central Gas
Cooling Central Electric
Flooring Engineered Wood, Tile, Travertine, Vinyl Plank
Fireplaces Number 1
Fireplaces Type Gaslog Fireplace
Exterior
Exterior Feature Back Green Space, Back Yard, Back Yard Fenced, Fully Fenced
Parking Features Detached Garage, Oversized Garage
Garage Spaces 2.0
Garage Description Auto Garage Door Opener, Double-Wide Driveway, Workshop
Roof Type Composition
Street Surface Asphalt
Private Pool No
Building
Lot Description Subdivision Lot
Faces South
Story 2
Foundation Slab
Lot Size Range 0 Up To 1/4 Acre
Builder Name David Weekley
Sewer Public Sewer
Water Public Water, Water District
Structure Type Brick,Cement Board,Wood
New Construction No
Schools
Elementary Schools Brookwood Elementary School
Middle Schools Space Center Intermediate School
High Schools Clear Lake High School
School District 9 - Clear Creek
Others
HOA Fee Include Clubhouse,Grounds,Recreational Facilities
Senior Community No
Restrictions Deed Restrictions
Tax ID 117-678-005-0019
Ownership Full Ownership
Energy Description High-Efficiency HVAC,Tankless/On-Demand H2O Heater
Acceptable Financing Cash Sale, Conventional, VA
Tax Rate 2.4437
Disclosures Sellers Disclosure
Listing Terms Cash Sale, Conventional, VA
Financing Cash Sale,Conventional,VA
Special Listing Condition Sellers Disclosure
Read Less

Bought with NRE Realty




