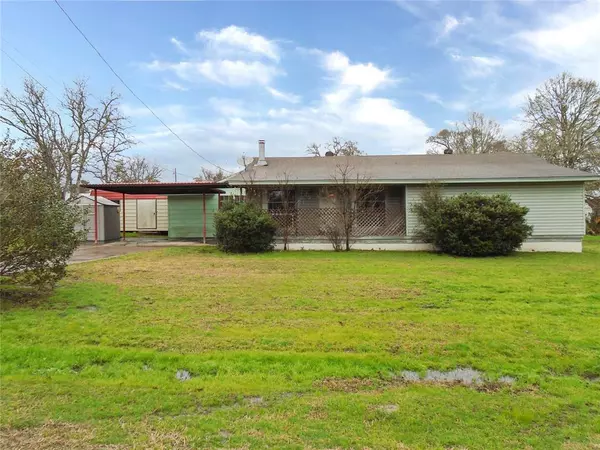For more information regarding the value of a property, please contact us for a free consultation.
7 Sycamore DR Huntsville, TX 77320
Want to know what your home might be worth? Contact us for a FREE valuation!

Our team is ready to help you sell your home for the highest possible price ASAP
Key Details
Property Type Single Family Home
Listing Status Sold
Purchase Type For Sale
Square Footage 1,914 sqft
Price per Sqft $37
Subdivision Carolina Cove - Sec 1
MLS Listing ID 21144303
Sold Date 02/01/24
Style Traditional
Bedrooms 4
Full Baths 3
HOA Fees $6/ann
HOA Y/N 1
Year Built 1983
Annual Tax Amount $2,777
Tax Year 2022
Lot Size 0.388 Acres
Acres 0.388
Property Description
Carolina Cove is a small, lake community on Lake Livingston. Come see this site built home that has great potential. The property could be a full time, weekend or vacation rental home. Within the subdivision are two separate boat ramps for owner use. Plenty of exterior storage with one building large enough to be used as game room, workshop or work out room. Enter into an open living room/kitchen area. The primary bedroom is off to one side with junior suite and two additional bedrooms on the opposite end of home. Utility/laundry area in central area of home off the kitchen. Virtual rehab photos included to show the amazing potential of this property. Bring your imagination to make this Lake Livingston area home your own.
Location
State TX
County Walker
Area Riverside (Walker)
Rooms
Bedroom Description All Bedrooms Down,En-Suite Bath,Primary Bed - 1st Floor,Split Plan
Other Rooms 1 Living Area, Kitchen/Dining Combo, Living Area - 1st Floor, Utility Room in House
Master Bathroom Primary Bath: Tub/Shower Combo, Secondary Bath(s): Tub/Shower Combo, Two Primary Baths
Kitchen Kitchen open to Family Room
Interior
Heating Central Electric
Cooling Window Units
Flooring Vinyl, Wood
Fireplaces Number 1
Fireplaces Type Gas Connections
Exterior
Exterior Feature Back Yard, Covered Patio/Deck, Porch, Side Yard, Storage Shed
Carport Spaces 1
Roof Type Composition
Street Surface Asphalt
Private Pool No
Building
Lot Description Cleared, Subdivision Lot
Story 1
Foundation Block & Beam
Lot Size Range 1/4 Up to 1/2 Acre
Sewer Septic Tank
Water Public Water
Structure Type Wood
New Construction No
Schools
Elementary Schools Scott Johnson Elementary School
Middle Schools Mance Park Middle School
High Schools Huntsville High School
School District 64 - Huntsville
Others
HOA Fee Include Recreational Facilities
Senior Community No
Restrictions Deed Restrictions
Tax ID 22678
Energy Description Ceiling Fans
Acceptable Financing Cash Sale, Conventional, Owner Financing
Tax Rate 1.6542
Disclosures Corporate Listing, No Disclosures, Real Estate Owned, Special Addendum
Listing Terms Cash Sale, Conventional, Owner Financing
Financing Cash Sale,Conventional,Owner Financing
Special Listing Condition Corporate Listing, No Disclosures, Real Estate Owned, Special Addendum
Read Less

Bought with Walzel Properties - Corporate Office




