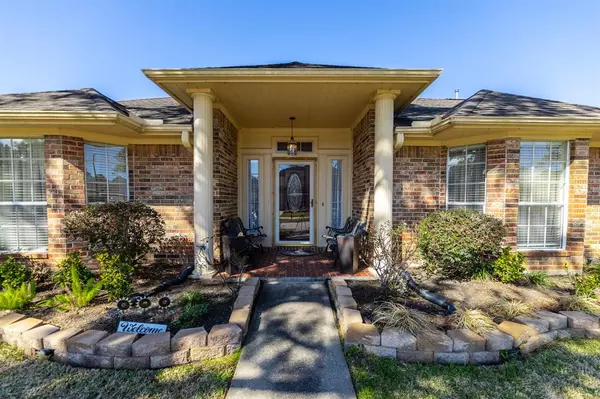For more information regarding the value of a property, please contact us for a free consultation.
422 Meadow Bend DR Friendswood, TX 77546
Want to know what your home might be worth? Contact us for a FREE valuation!

Our team is ready to help you sell your home for the highest possible price ASAP
Key Details
Property Type Single Family Home
Listing Status Sold
Purchase Type For Sale
Square Footage 2,956 sqft
Price per Sqft $168
Subdivision The Forest Sec 1 99
MLS Listing ID 56599641
Sold Date 03/28/24
Style Traditional
Bedrooms 3
Full Baths 2
HOA Fees $50/ann
HOA Y/N 1
Year Built 1998
Annual Tax Amount $9,173
Tax Year 2023
Lot Size 0.279 Acres
Acres 0.2789
Property Description
Rare Forest of Friendswood one story with over 2900 square feet on 1/4+ acre lot. Three car garage with incredible, fully decked overhead storage with stair/ladder access - has potential to be completed for additional square footage/converted to garage apartment. Oversized island in kitchen - abundant cabinet space, cooktop on island, walk-in pantry, open to breakfast room & large living room with remote-controlled fireplace. Front room with French doors could function as a study, play room, flex room, etc. Absolutely massive primary suite with huge walk-in closet & adjoining extra room that could be used as an additional study, media room, nursery, home gym, storage overflow, etc. Split plan with 2 additional bedrooms & a bathroom opposite the primary wing. Large backyard with plenty of space for a pool or swing set. HVAC 2021. Meticulously maintained - only one owner. Don't miss this rare opportunity to make The Forest of Friendswood your home.
Location
State TX
County Galveston
Area Friendswood
Rooms
Bedroom Description Split Plan,Walk-In Closet
Other Rooms Breakfast Room, Formal Dining, Formal Living, Home Office/Study
Kitchen Breakfast Bar, Island w/ Cooktop, Kitchen open to Family Room, Pantry, Walk-in Pantry
Interior
Heating Central Electric
Cooling Central Electric
Exterior
Parking Features Detached Garage, Oversized Garage
Garage Spaces 3.0
Roof Type Composition
Private Pool No
Building
Lot Description Subdivision Lot
Story 1
Foundation Slab
Lot Size Range 1/4 Up to 1/2 Acre
Water Public Water
Structure Type Brick,Cement Board
New Construction No
Schools
Elementary Schools Westwood Elementary School (Friendswood)
Middle Schools Friendswood Junior High School
High Schools Friendswood High School
School District 20 - Friendswood
Others
Senior Community No
Restrictions Deed Restrictions
Tax ID 3386-0001-0023-000
Tax Rate 2.0412
Disclosures Sellers Disclosure
Special Listing Condition Sellers Disclosure
Read Less

Bought with UTR TEXAS, REALTORS




