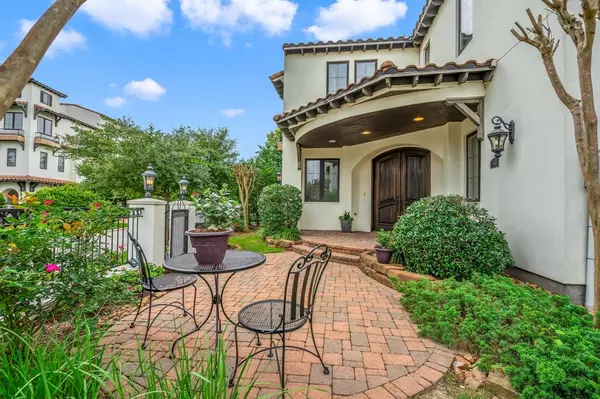For more information regarding the value of a property, please contact us for a free consultation.
55 Lakeside CV The Woodlands, TX 77380
Want to know what your home might be worth? Contact us for a FREE valuation!

Our team is ready to help you sell your home for the highest possible price ASAP
Key Details
Property Type Townhouse
Sub Type Townhouse
Listing Status Sold
Purchase Type For Sale
Square Footage 3,751 sqft
Price per Sqft $303
Subdivision Wdlnds Village Grogans Ml Lake Har
MLS Listing ID 71403450
Sold Date 06/24/24
Style Mediterranean,Spanish
Bedrooms 3
Full Baths 3
Half Baths 1
HOA Fees $318/ann
Year Built 2013
Annual Tax Amount $20,149
Tax Year 2023
Lot Size 3,963 Sqft
Property Description
Discover a hidden gem in the heart of The Woodlands: the one and ONLY two-story villa offering direct views of a serene lake and golf course in Lakeside Cove. This gated Mediterranean-style community features private access to the prestigious Woodlands Resort. Owners appreciate the breathtaking view from Primary bedroom, bathroom, even closet. Game room equipped w/ a home theater system featuring surround sound, projector and screen, Anderson windows w/ custom window coverings throughout, electric car charger in garage, whole house water softener, Viking appliances, wine grotto, butler's pantry. A short walk takes you to the Grogan's Mill Village Center with restaurants, a Saturday Farmer's Market, soon to open community center and library. Minutes away from Market Street, downtown Woodlands, The Woodlands mall, Hughes Landing and ExxonMobil. Convenient access to I-45 and 99. All with a low tax rate.
Location
State TX
County Montgomery
Area The Woodlands
Rooms
Bedroom Description All Bedrooms Up,En-Suite Bath,Walk-In Closet
Other Rooms Family Room, Formal Dining, Formal Living, Gameroom Up, Living Area - 1st Floor, Utility Room in House, Wine Room
Master Bathroom Half Bath, Primary Bath: Double Sinks, Primary Bath: Jetted Tub, Primary Bath: Separate Shower, Primary Bath: Soaking Tub
Kitchen Butler Pantry, Island w/o Cooktop, Kitchen open to Family Room, Walk-in Pantry
Interior
Interior Features Alarm System - Owned, Balcony, Fire/Smoke Alarm, Refrigerator Included, Spa/Hot Tub, Water Softener - Owned, Window Coverings, Wired for Sound
Heating Central Gas
Cooling Central Electric
Flooring Carpet, Engineered Wood, Tile
Fireplaces Number 1
Fireplaces Type Gaslog Fireplace
Appliance Electric Dryer Connection, Gas Dryer Connections, Refrigerator
Dryer Utilities 1
Exterior
Exterior Feature Balcony, Controlled Access, Fenced, Sprinkler System
Parking Features Attached Garage
Waterfront Description Lake View
Roof Type Tile
Accessibility Automatic Gate
Private Pool No
Building
Story 2
Unit Location In Golf Course Community,On Corner,Water View
Entry Level All Levels
Foundation Slab
Water Water District
Structure Type Stucco
New Construction No
Schools
Elementary Schools Sam Hailey Elementary School
Middle Schools Knox Junior High School
High Schools The Woodlands College Park High School
School District 11 - Conroe
Others
HOA Fee Include Grounds,Limited Access Gates
Senior Community No
Tax ID 9728-98-00400
Energy Description Ceiling Fans,Digital Program Thermostat,Energy Star Appliances,High-Efficiency HVAC,Insulated/Low-E windows,Radiant Attic Barrier
Acceptable Financing Cash Sale, Conventional, FHA, Investor
Tax Rate 1.7323
Disclosures Mud, Sellers Disclosure
Green/Energy Cert Environments for Living
Listing Terms Cash Sale, Conventional, FHA, Investor
Financing Cash Sale,Conventional,FHA,Investor
Special Listing Condition Mud, Sellers Disclosure
Read Less

Bought with Walzel Properties - Corporate Office




