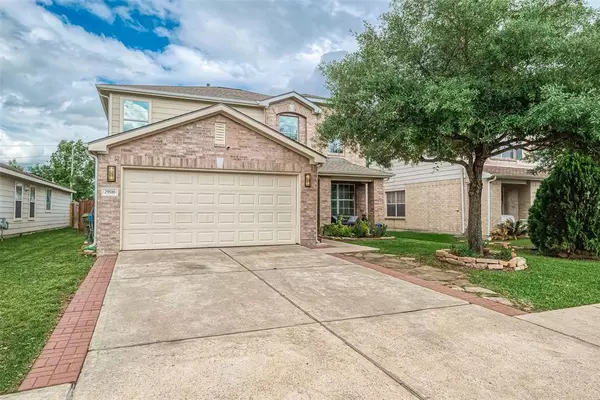For more information regarding the value of a property, please contact us for a free consultation.
29510 Legends Line DR Spring, TX 77386
Want to know what your home might be worth? Contact us for a FREE valuation!

Our team is ready to help you sell your home for the highest possible price ASAP
Key Details
Property Type Single Family Home
Listing Status Sold
Purchase Type For Sale
Square Footage 2,660 sqft
Price per Sqft $109
Subdivision Legends Run 07
MLS Listing ID 57059381
Sold Date 07/12/24
Style Traditional
Bedrooms 3
Full Baths 2
Half Baths 1
HOA Fees $40/ann
HOA Y/N 1
Year Built 2006
Annual Tax Amount $4,300
Tax Year 2023
Lot Size 5,492 Sqft
Acres 0.1261
Property Description
Beautiful 4 bedroom, 2.5 bathroom updated home located in a prime location.This inviting home features tile flooring throughout,
stainless steel appliances, and a backyard perfect for outdoor entertaining. Open floor plan with lots of natural light, gourmet kitchen has plenty of storage space and counter space. Stained wood staircase will lead to all bedrooms up. Recently remodeled and updated primary bath with dual walk in closets, walk in shower and jacuzzi tub.Enjoy the community amenities including a pool, clubhouse and playgrounds. Close to Exxon campus, all the major hospitals, YMCA, shopping and lots of restaurants. Excellent rated schools. Original owner. Survey included. Don't miss the opportunity to make this fantastic property your new home!
Location
State TX
County Montgomery
Area Spring Northeast
Rooms
Bedroom Description All Bedrooms Up
Other Rooms 1 Living Area, Breakfast Room, Family Room, Formal Dining, Home Office/Study, Kitchen/Dining Combo, Living Area - 1st Floor, Utility Room in House
Master Bathroom Half Bath, Primary Bath: Double Sinks, Primary Bath: Separate Shower, Primary Bath: Soaking Tub, Secondary Bath(s): Shower Only, Vanity Area
Kitchen Breakfast Bar, Island w/o Cooktop, Kitchen open to Family Room, Pantry, Walk-in Pantry
Interior
Interior Features Fire/Smoke Alarm, Formal Entry/Foyer, High Ceiling, Spa/Hot Tub
Heating Central Gas
Cooling Central Electric
Flooring Tile, Vinyl Plank
Exterior
Exterior Feature Back Yard Fenced, Patio/Deck, Porch
Parking Features Attached Garage
Garage Spaces 2.0
Roof Type Composition
Street Surface Asphalt,Concrete,Curbs,Gutters
Private Pool No
Building
Lot Description Subdivision Lot
Story 2
Foundation Slab
Lot Size Range 0 Up To 1/4 Acre
Builder Name KB
Sewer Public Sewer
Water Public Water, Water District
Structure Type Brick,Wood
New Construction No
Schools
Elementary Schools Bradley Elementary School (Conroe)
Middle Schools York Junior High School
High Schools Grand Oaks High School
School District 11 - Conroe
Others
Senior Community No
Restrictions Deed Restrictions
Tax ID 6882-07-05700
Ownership Full Ownership
Tax Rate 1.5757
Disclosures Mud, Sellers Disclosure
Special Listing Condition Mud, Sellers Disclosure
Read Less

Bought with Keller Williams Realty The Woodlands




