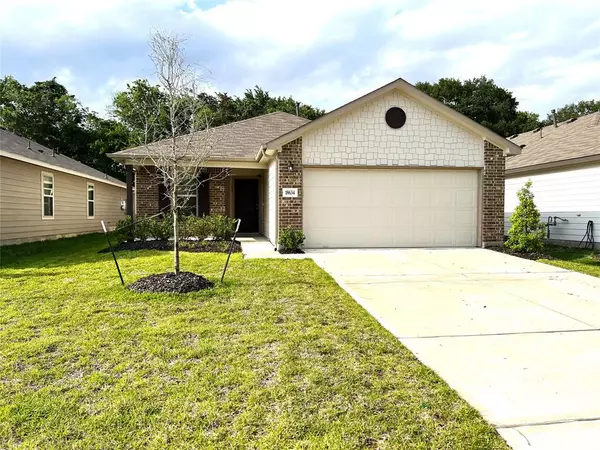For more information regarding the value of a property, please contact us for a free consultation.
18634 Scarlet Meadow LN Tomball, TX 77377
Want to know what your home might be worth? Contact us for a FREE valuation!

Our team is ready to help you sell your home for the highest possible price ASAP
Key Details
Property Type Single Family Home
Listing Status Sold
Purchase Type For Sale
Square Footage 1,783 sqft
Price per Sqft $162
Subdivision Rose Mdw Farms
MLS Listing ID 10102890
Sold Date 07/29/24
Style Traditional
Bedrooms 4
Full Baths 2
HOA Fees $37/ann
HOA Y/N 1
Year Built 2022
Annual Tax Amount $10,324
Tax Year 2023
Lot Size 5,400 Sqft
Acres 0.124
Property Description
You will not only be in love with this home but also with the Location... just minutes to 2920 and the Grand Parkway easy access is a breeze. This 4 bedroom gem offers 2 full baths, 2 car garage, open floor plan, massive primary suite and spacious bedrooms. The kitchen boasts gas cooking as well as corner walk in pantry, tons of cabinets and counter tops. The perfect place to prepare that wonderful meal for your loved ones. Laminate flooring throughout all the highly trafficked and main areas. Spacious primary suite boast a huge room that will accommodate a sitting area or possibly a baby bed and glider for all of those expecting a little one. This floor plan is suited for just quite anyone whether you are just starting out or looking to downsize! Zoned to sought after Tomball ISD, plenty of shopping and dining as well as hospitals and doctors. Own you slice of heaven with the convenience of city life and the feel of a small town. Welcome Home to 18634 Scarlet Meadow Ln, Tomball TX
Location
State TX
County Harris
Area Tomball Southwest
Rooms
Bedroom Description All Bedrooms Down,Split Plan,Walk-In Closet
Other Rooms 1 Living Area, Formal Dining
Master Bathroom Primary Bath: Separate Shower, Primary Bath: Shower Only, Secondary Bath(s): Tub/Shower Combo, Vanity Area
Kitchen Breakfast Bar, Kitchen open to Family Room, Pantry
Interior
Interior Features Fire/Smoke Alarm, High Ceiling
Heating Central Gas
Cooling Central Electric
Flooring Carpet, Laminate
Exterior
Exterior Feature Back Yard, Back Yard Fenced
Parking Features Attached Garage
Garage Spaces 2.0
Garage Description Auto Garage Door Opener, Double-Wide Driveway
Roof Type Composition
Street Surface Concrete,Curbs
Private Pool No
Building
Lot Description Subdivision Lot
Story 1
Foundation Slab
Lot Size Range 0 Up To 1/4 Acre
Water Water District
Structure Type Brick,Cement Board
New Construction No
Schools
Elementary Schools Grand Oaks Elementary School
Middle Schools Grand Lakes Junior High School
High Schools Tomball High School
School District 53 - Tomball
Others
Senior Community No
Restrictions Deed Restrictions
Tax ID 145-597-001-0008
Energy Description Ceiling Fans,Digital Program Thermostat,Energy Star Appliances,HVAC>13 SEER,Insulated Doors,Insulated/Low-E windows,Insulation - Other
Acceptable Financing Cash Sale, Conventional, FHA, VA
Tax Rate 3.0571
Disclosures Exclusions, Sellers Disclosure
Green/Energy Cert Energy Star Qualified Home
Listing Terms Cash Sale, Conventional, FHA, VA
Financing Cash Sale,Conventional,FHA,VA
Special Listing Condition Exclusions, Sellers Disclosure
Read Less

Bought with Forever Realty, LLC




