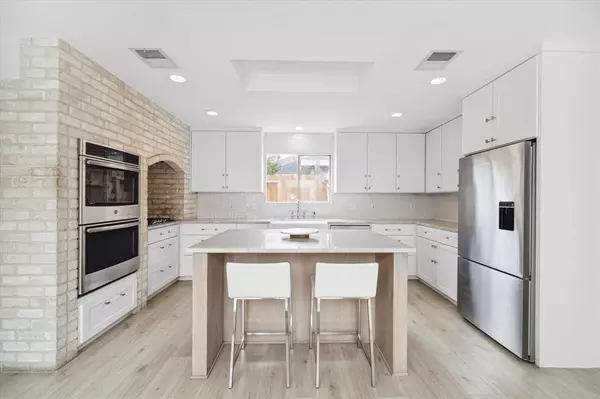For more information regarding the value of a property, please contact us for a free consultation.
6103 Bankside DR Houston, TX 77096
Want to know what your home might be worth? Contact us for a FREE valuation!

Our team is ready to help you sell your home for the highest possible price ASAP
Key Details
Property Type Single Family Home
Listing Status Sold
Purchase Type For Sale
Square Footage 2,211 sqft
Price per Sqft $176
Subdivision Fondren Sw Northbrook 01 Rp Ext
MLS Listing ID 36910715
Sold Date 08/28/24
Style Contemporary/Modern,Traditional
Bedrooms 4
Full Baths 2
Half Baths 1
HOA Fees $41/ann
HOA Y/N 1
Year Built 1977
Annual Tax Amount $6,387
Tax Year 2023
Lot Size 9,225 Sqft
Acres 0.2118
Property Description
Full home renovation and designer remodel! Brand new kitchen, newly expanded bathrooms, new flooring, new insulation, new furnace, duct work, lifetime foundation warranty, and more! Fantastic floor plan in a great location! Enjoy the large open air atrium and huge backyard with patio. Open kitchen with designer fixtures, tile, and countertops (Taj Mahal quartzite counters/Moroccan Zellige tile). Fisher & Paykel stainless steel appliances. Natural light throughout the entire home and sliding doors in family room to the fenced in yard. Perfect for entertaining with your own bar area. Oversized laundry room leads to a huge garage for extra storage. Private and quiet corner lot flanked by beautiful oaks and crepe myrtles. Easy access to miles of trails, parks, pool, clubhouse at the end of the block!
Location
State TX
County Harris
Area Brays Oaks
Rooms
Bedroom Description All Bedrooms Down,En-Suite Bath,Primary Bed - 1st Floor,Walk-In Closet
Other Rooms Den, Family Room, Formal Living, Living Area - 1st Floor, Living/Dining Combo, Utility Room in House
Master Bathroom Full Secondary Bathroom Down, Primary Bath: Double Sinks, Secondary Bath(s): Double Sinks, Secondary Bath(s): Tub/Shower Combo, Vanity Area
Kitchen Island w/o Cooktop, Pantry, Pots/Pans Drawers, Soft Closing Cabinets, Soft Closing Drawers, Walk-in Pantry
Interior
Interior Features Atrium, Fire/Smoke Alarm, Formal Entry/Foyer, High Ceiling
Heating Central Gas
Cooling Central Electric
Flooring Engineered Wood
Fireplaces Number 1
Exterior
Exterior Feature Back Green Space, Back Yard, Back Yard Fenced, Covered Patio/Deck, Patio/Deck, Porch
Parking Features Attached Garage
Garage Spaces 2.0
Roof Type Composition
Private Pool No
Building
Lot Description Subdivision Lot
Faces North
Story 1
Foundation Slab
Lot Size Range 0 Up To 1/4 Acre
Sewer Public Sewer
Water Public Water
Structure Type Brick
New Construction No
Schools
Elementary Schools Halpin/Tinsley
Middle Schools Fondren Middle School
High Schools Westbury High School
School District 27 - Houston
Others
Senior Community No
Restrictions Deed Restrictions,Unknown
Tax ID 104-328-000-0087
Energy Description Digital Program Thermostat,High-Efficiency HVAC,Insulated Doors,Insulated/Low-E windows
Acceptable Financing Cash Sale, Conventional, FHA, VA
Tax Rate 2.1148
Disclosures Sellers Disclosure
Listing Terms Cash Sale, Conventional, FHA, VA
Financing Cash Sale,Conventional,FHA,VA
Special Listing Condition Sellers Disclosure
Read Less

Bought with Jane Byrd Properties International LLC




