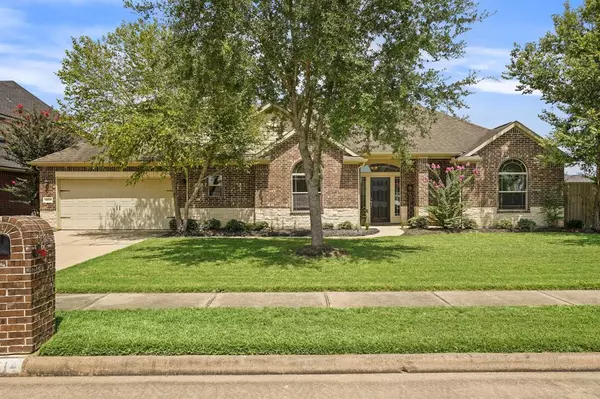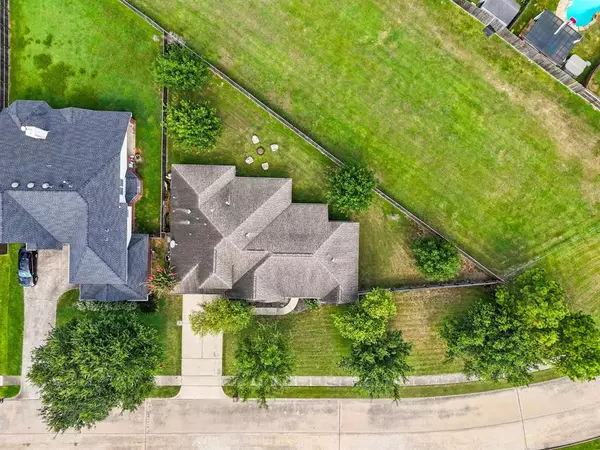For more information regarding the value of a property, please contact us for a free consultation.
6514 Crystal Forest TRL Katy, TX 77493
Want to know what your home might be worth? Contact us for a FREE valuation!

Our team is ready to help you sell your home for the highest possible price ASAP
Key Details
Property Type Single Family Home
Listing Status Sold
Purchase Type For Sale
Square Footage 2,874 sqft
Price per Sqft $144
Subdivision Pine Lakes
MLS Listing ID 2449235
Sold Date 10/28/24
Style Traditional
Bedrooms 4
Full Baths 3
HOA Fees $29/ann
HOA Y/N 1
Year Built 2012
Annual Tax Amount $9,768
Tax Year 2023
Lot Size 0.259 Acres
Acres 0.2588
Property Description
Welcome home to 6514 Crystal Forest Trail in Old Katy! This 4 bed, 3 bath home, located on large lot, is zoned to Katy Elementary, Katy Middle and Katy High School. Low HOA and property taxes! To the left of the entry is your formal dining, currently used as an office. The kitchen features stainless-steel appliances, massive snack bar can seat 5, granite countertops with undermounted sink, and 42” cabinets. The huge upstairs bedroom can be a game room, media room, or office. The generously sized primary bedroom features 2 walk-in closets, huge built-in entertainment center and luxurious bathroom with separate shower, soaking tub, and 2 vanities! All bedrooms have walk-in closets and only carpet in 2 bedrooms. Complete interior professionally painted including brick look arches. New A/C 2024, new fence 2021. The oversized garage, every owner's dream, has shelving and a workstation. The back covered patio space is sure to be a favorite, with neighbors on only one side! Original owner!
Location
State TX
County Harris
Area Katy - Old Towne
Rooms
Bedroom Description Primary Bed - 1st Floor,Walk-In Closet
Other Rooms 1 Living Area, Breakfast Room, Formal Dining, Gameroom Up
Master Bathroom Primary Bath: Double Sinks, Primary Bath: Separate Shower, Secondary Bath(s): Tub/Shower Combo
Interior
Interior Features Alarm System - Owned, Fire/Smoke Alarm, Prewired for Alarm System
Heating Central Gas
Cooling Central Electric
Fireplaces Number 1
Fireplaces Type Gaslog Fireplace
Exterior
Parking Features Attached Garage, Oversized Garage
Garage Spaces 2.0
Roof Type Composition
Private Pool No
Building
Lot Description Subdivision Lot
Faces West
Story 1
Foundation Slab
Lot Size Range 1/4 Up to 1/2 Acre
Sewer Public Sewer
Water Public Water
Structure Type Brick,Wood
New Construction No
Schools
Elementary Schools Katy Elementary School
Middle Schools Katy Junior High School
High Schools Katy High School
School District 30 - Katy
Others
Senior Community No
Restrictions Deed Restrictions
Tax ID 127-841-002-0025
Energy Description Attic Vents,Ceiling Fans,Digital Program Thermostat,Energy Star Appliances,Energy Star/Reflective Roof,High-Efficiency HVAC,HVAC>13 SEER,Insulated Doors,Insulated/Low-E windows,Insulation - Batt,Insulation - Blown Cellulose
Acceptable Financing Cash Sale, Conventional, FHA
Tax Rate 2.0845
Disclosures Sellers Disclosure
Listing Terms Cash Sale, Conventional, FHA
Financing Cash Sale,Conventional,FHA
Special Listing Condition Sellers Disclosure
Read Less

Bought with Mark Dimas Properties




