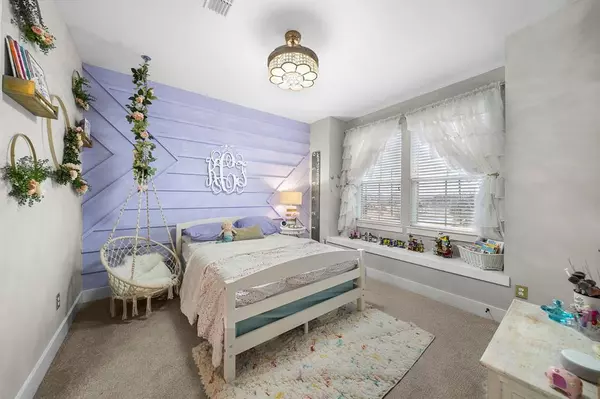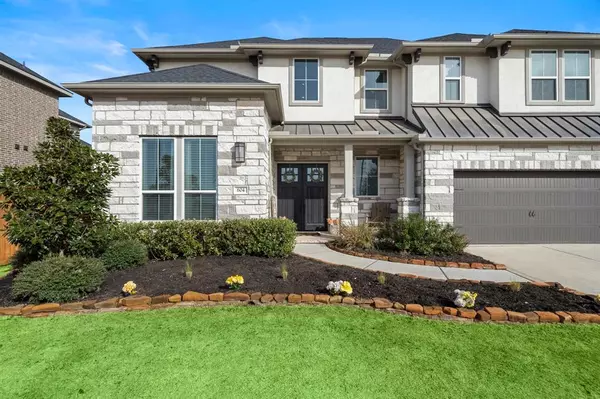For more information regarding the value of a property, please contact us for a free consultation.
604 Celestial View CT Katy, TX 77493
Want to know what your home might be worth? Contact us for a FREE valuation!

Our team is ready to help you sell your home for the highest possible price ASAP
Key Details
Property Type Single Family Home
Listing Status Sold
Purchase Type For Sale
Square Footage 3,866 sqft
Price per Sqft $170
Subdivision Lake House
MLS Listing ID 48886931
Sold Date 11/14/24
Style Traditional
Bedrooms 5
Full Baths 4
HOA Fees $121/ann
HOA Y/N 1
Year Built 2020
Annual Tax Amount $10,419
Tax Year 2023
Lot Size 9,056 Sqft
Acres 0.2079
Property Description
Luxury living in Gated Community-which Never Lost Power during Beryl! A Semi-Custom home, Low tax rate and in Katy ISD! Sophistication shows in this Exquisite Home starting with the Elegant Entry and all the other stunning touches of Excellence. This Dream kitchen, includes a Customized walk in pantry, 10ft island, Quartz counter tops, SS appliances, & an Abundance of Cabinetry. Open floor plan, High Ceilings, recessed lighting, sleek modern gas fireplace, 8 ft doors, & Opulent windows. Spacious Primary retreat- Huge walk-in closet, ensuite w/2 sinks, a makeup vanity, deep free standing soaker tub, a Lg walk-in shower w/Rain Head & a shower Head & there is 2nd Bedroom downstairs w/walk in closet & Full bath. Upstairs has 3 bedrooms, 2 full bathrooms, game-room, media-room & "secret room". An Entertainers Dream inside or outside. Want A Pool, but NO Maintenance cost & utility Bills- The Neighborhood pool, playground and Clubhouse are Very close, but not too close to hear all the noise!
Location
State TX
County Waller
Area Katy - Old Towne
Rooms
Bedroom Description 2 Bedrooms Down,En-Suite Bath,Primary Bed - 1st Floor,Walk-In Closet
Other Rooms 1 Living Area, Formal Dining, Gameroom Up, Living Area - 1st Floor, Media, Utility Room in House
Master Bathroom Full Secondary Bathroom Down, Hollywood Bath, Primary Bath: Double Sinks, Primary Bath: Separate Shower, Primary Bath: Soaking Tub, Secondary Bath(s): Double Sinks, Vanity Area
Den/Bedroom Plus 5
Kitchen Breakfast Bar, Island w/o Cooktop, Kitchen open to Family Room, Pantry, Pot Filler, Soft Closing Cabinets, Soft Closing Drawers, Walk-in Pantry
Interior
Interior Features Alarm System - Owned, Fire/Smoke Alarm, Formal Entry/Foyer, High Ceiling, Water Softener - Owned, Window Coverings
Heating Central Gas
Cooling Central Electric
Flooring Carpet, Vinyl Plank
Fireplaces Number 1
Fireplaces Type Gas Connections, Gaslog Fireplace
Exterior
Exterior Feature Back Yard Fenced, Controlled Subdivision Access, Patio/Deck, Porch, Sprinkler System
Parking Features Attached Garage, Oversized Garage, Tandem
Garage Spaces 3.0
Waterfront Description Lake View
Roof Type Composition
Street Surface Asphalt,Concrete
Private Pool No
Building
Lot Description Cul-De-Sac, Subdivision Lot, Water View
Story 2
Foundation Slab
Lot Size Range 0 Up To 1/4 Acre
Sewer Public Sewer
Water Public Water
Structure Type Brick,Cement Board,Stone,Stucco
New Construction No
Schools
Elementary Schools Robertson Elementary School (Katy)
Middle Schools Haskett Junior High School
High Schools Freeman High School
School District 30 - Katy
Others
HOA Fee Include Clubhouse,Grounds,Limited Access Gates,Recreational Facilities
Senior Community No
Restrictions Deed Restrictions
Tax ID 558202-002-002-000
Energy Description Attic Vents,Ceiling Fans,Digital Program Thermostat,Energy Star Appliances,Energy Star/CFL/LED Lights,HVAC>13 SEER,Insulated/Low-E windows,Radiant Attic Barrier
Acceptable Financing Cash Sale, Conventional, FHA
Tax Rate 1.7891
Disclosures Sellers Disclosure
Listing Terms Cash Sale, Conventional, FHA
Financing Cash Sale,Conventional,FHA
Special Listing Condition Sellers Disclosure
Read Less

Bought with eXp Realty LLC




