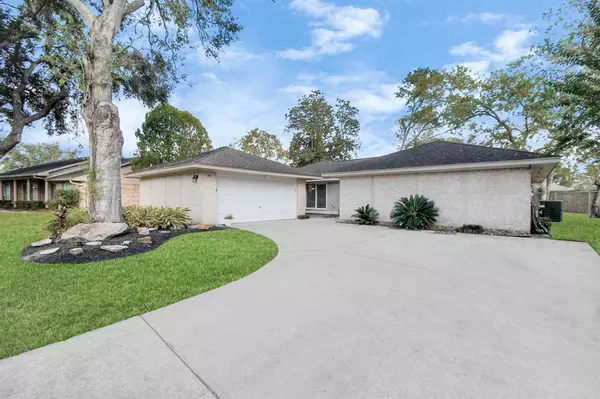For more information regarding the value of a property, please contact us for a free consultation.
207 W Castle Harbour DR Friendswood, TX 77546
Want to know what your home might be worth? Contact us for a FREE valuation!

Our team is ready to help you sell your home for the highest possible price ASAP
Key Details
Property Type Single Family Home
Listing Status Sold
Purchase Type For Sale
Square Footage 1,728 sqft
Price per Sqft $181
Subdivision Sunmeadow 1
MLS Listing ID 20978725
Sold Date 12/03/24
Style Traditional
Bedrooms 3
Full Baths 2
HOA Fees $8/ann
HOA Y/N 1
Year Built 1978
Annual Tax Amount $5,051
Tax Year 2023
Lot Size 10,630 Sqft
Acres 0.244
Property Description
Nestled at the end of a peaceful cul-de-sac, this charming single-story home combines simplicity with elegance, offering a welcoming, well-maintained retreat. The exterior exudes classic curb appeal, with a clean design and well-kept landscaping that immediately sets a cozy, inviting tone. Inside, the layout maximizes space with an efficient and thoughtfully designed floor plan that flows effortlessly from room to room.
The home features generously sized closets throughout, providing ample storage space. The primary bedroom stands out with its spacious en suite bathroom, highlighted by a luxurious walk-in shower that promises a spa-like experience. Thoughtful attention to detail ensures a sense of comfort and privacy, making this space an ideal personal sanctuary.
Location
State TX
County Galveston
Area Friendswood
Rooms
Bedroom Description All Bedrooms Down,Primary Bed - 1st Floor,Walk-In Closet
Other Rooms Formal Dining, Home Office/Study, Living Area - 1st Floor, Utility Room in House
Master Bathroom Primary Bath: Shower Only, Secondary Bath(s): Tub/Shower Combo, Vanity Area
Interior
Heating Central Gas
Cooling Central Electric
Flooring Carpet, Engineered Wood, Laminate, Tile
Fireplaces Number 1
Fireplaces Type Gas Connections
Exterior
Exterior Feature Back Yard, Back Yard Fenced, Covered Patio/Deck, Cross Fenced
Parking Features Detached Garage
Garage Spaces 2.0
Garage Description Converted Garage
Roof Type Composition
Street Surface Curbs
Private Pool No
Building
Lot Description Subdivision Lot
Story 1
Foundation Slab
Lot Size Range 0 Up To 1/4 Acre
Sewer Public Sewer
Water Public Water
Structure Type Brick,Cement Board,Wood
New Construction No
Schools
Elementary Schools Windsong Elementary
Middle Schools Friendswood Junior High School
High Schools Friendswood High School
School District 20 - Friendswood
Others
Senior Community No
Restrictions Deed Restrictions,Restricted
Tax ID 6830-0007-0002-000
Energy Description Ceiling Fans,Digital Program Thermostat
Acceptable Financing Cash Sale, Conventional, FHA, VA
Tax Rate 2.0412
Disclosures Other Disclosures, Sellers Disclosure
Listing Terms Cash Sale, Conventional, FHA, VA
Financing Cash Sale,Conventional,FHA,VA
Special Listing Condition Other Disclosures, Sellers Disclosure
Read Less

Bought with eXp Realty LLC




