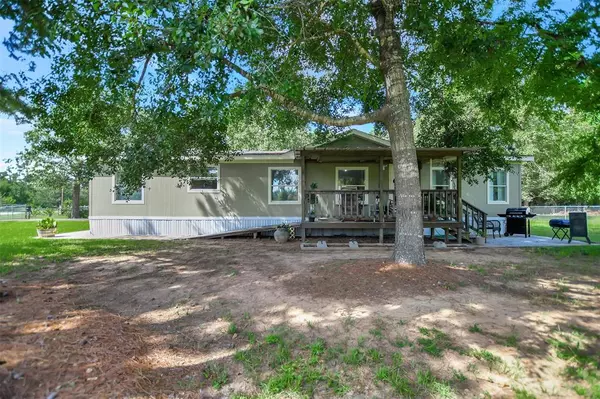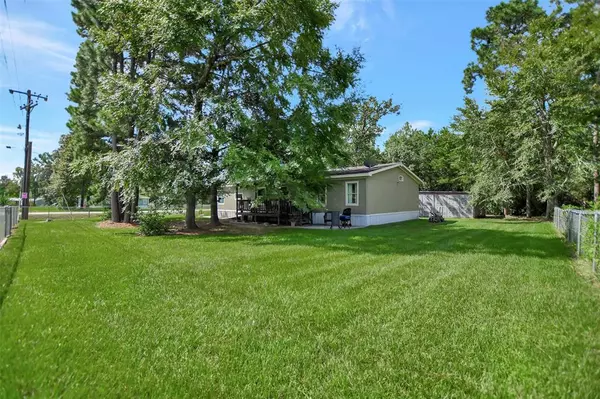For more information regarding the value of a property, please contact us for a free consultation.
27003 Pecos RNCH Magnolia, TX 77355
Want to know what your home might be worth? Contact us for a FREE valuation!

Our team is ready to help you sell your home for the highest possible price ASAP
Key Details
Property Type Single Family Home
Listing Status Sold
Purchase Type For Sale
Square Footage 1,860 sqft
Price per Sqft $161
Subdivision Ranch Crest 01
MLS Listing ID 54075402
Sold Date 12/09/24
Style Traditional
Bedrooms 3
Full Baths 2
Year Built 2000
Annual Tax Amount $1,166
Tax Year 2023
Lot Size 1.108 Acres
Acres 1.108
Property Description
This home has SO much to offer! Outside a/c 1 year old, air handler 2 years old, stove 7 months, dishwasher 3 years, roof just under 10 years including decking, kitchen sink 1 year, double pane windows, three vehicle carport that is enclosed on 3 sides, additional 2 vehicle carport, covered back porch that also has a 13x10 storage room with a/c and a doggy door! Location, location location! Close to Magnolia, The Woodlands, Tomball. Low tax rate, no HOA. Asphalt driveway, large island kitchen with lots of cabinet space. Primary bath is HUGE. No carpet except in closets. Large family room with corner fireplace. All of this on a little over an acre! This property is a MUST see!
Location
State TX
County Montgomery
Area Magnolia/1488 West
Rooms
Bedroom Description All Bedrooms Down,Primary Bed - 1st Floor,Split Plan,Walk-In Closet
Other Rooms Breakfast Room, Family Room, Formal Dining, Utility Room in House
Master Bathroom Primary Bath: Double Sinks, Primary Bath: Shower Only, Secondary Bath(s): Tub/Shower Combo
Kitchen Breakfast Bar, Island w/o Cooktop, Kitchen open to Family Room, Pantry
Interior
Interior Features Alarm System - Owned, Formal Entry/Foyer, Spa/Hot Tub, Window Coverings
Heating Central Electric
Cooling Central Electric
Flooring Engineered Wood, Vinyl
Fireplaces Number 1
Fireplaces Type Wood Burning Fireplace
Exterior
Exterior Feature Back Yard, Covered Patio/Deck, Fully Fenced, Porch, Spa/Hot Tub, Storage Shed
Parking Features None
Carport Spaces 5
Garage Description Additional Parking, Auto Driveway Gate, Boat Parking
Roof Type Composition
Accessibility Driveway Gate
Private Pool No
Building
Lot Description Corner, Subdivision Lot
Story 1
Foundation Block & Beam
Lot Size Range 1 Up to 2 Acres
Sewer Public Sewer
Water Public Water
Structure Type Vinyl
New Construction No
Schools
Elementary Schools Magnolia Elementary School (Magnolia)
Middle Schools Magnolia Junior High School
High Schools Magnolia West High School
School District 36 - Magnolia
Others
Senior Community No
Restrictions Deed Restrictions,Mobile Home Allowed
Tax ID 8211-00-01500
Energy Description Ceiling Fans,Insulated/Low-E windows
Acceptable Financing Cash Sale, Conventional, FHA, Investor, VA
Tax Rate 1.5787
Disclosures Sellers Disclosure
Listing Terms Cash Sale, Conventional, FHA, Investor, VA
Financing Cash Sale,Conventional,FHA,Investor,VA
Special Listing Condition Sellers Disclosure
Read Less

Bought with eXp Realty LLC




