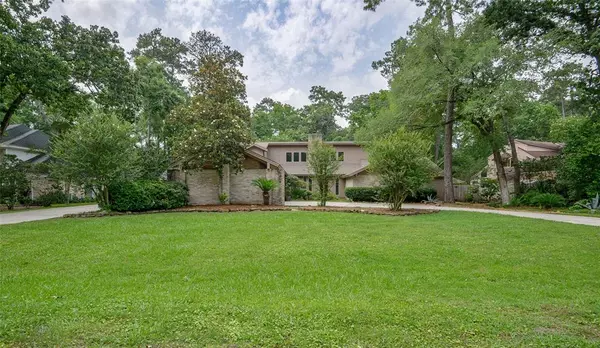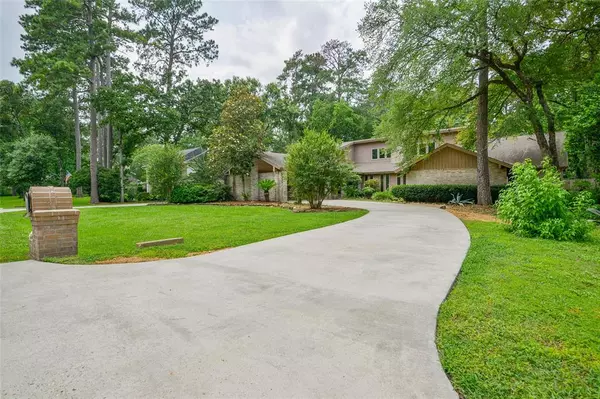For more information regarding the value of a property, please contact us for a free consultation.
2807 Woods Estates DR Houston, TX 77339
Want to know what your home might be worth? Contact us for a FREE valuation!

Our team is ready to help you sell your home for the highest possible price ASAP
Key Details
Property Type Single Family Home
Listing Status Sold
Purchase Type For Sale
Square Footage 4,356 sqft
Price per Sqft $149
Subdivision Kings Forest Sec 02
MLS Listing ID 22146843
Sold Date 12/30/24
Style Contemporary/Modern
Bedrooms 5
Full Baths 4
Half Baths 1
HOA Fees $49/ann
HOA Y/N 1
Year Built 1981
Annual Tax Amount $14,751
Tax Year 2023
Lot Size 0.488 Acres
Acres 0.4878
Property Description
DRASTIC REDUCTION IN PRICE FOR THIS SPRAWLING CALIFORNIA-TYPEHOME. YOUR LIFE IN THIS PRIVATE SANCTUARY IN A WONDERFUL LOCATION IN A VERY PRESTIGIOUS N/HOOD. THIS BEAUTIFUL CUSTOM HOME WITH A LOT TO OFFER -- PLENTY OF ROOM FOR ENTERTAINING OF LARGE GATHERINGS...4 BEDROOMS DOWNSTAIRS AND A DORMER OR ANOTHER GAMEROOM UPSTAIRS WITH A BATH; ANOTHER GAMEROOM DOWNSTAIRS! A BEAUTIFUL KITCHEN WITH A GRANDIOSE ISLAND AND PLENTY OF CABINETRY AND COUNTERSPACE...THE EN-SUITE MASTER BATHROOM HAS NEW CARRERA MARBLE COUNTERS; NEW FLOORING AND A GIGANTIC SHOWER WITH PRETTY TILE SURROUNDED BY TEMPERED GLASS DOORS.. DOUBLE PANE WINDOWS FOR EXTRA EFFICIENCY...A MAGNIFICENT CIRCULAR DRIVEWAY WITH A DOUBLE PORTO-COCHERE. THE INVITING POOL JUST WAITING FOR THE HOT SUMMER DAYS IS SURROUNDED BY LUSH GREENERY AND PRIVACY....KINGWOOD HIGH IS WITHIN WALKING DISTANCE.. LOCATION/LOCATION!
Location
State TX
County Harris
Area Kingwood West
Rooms
Bedroom Description Primary Bed - 1st Floor
Den/Bedroom Plus 5
Kitchen Pantry
Interior
Heating Central Gas
Cooling Central Electric
Flooring Carpet, Tile
Fireplaces Number 1
Fireplaces Type Gas Connections
Exterior
Parking Features Attached Garage
Garage Spaces 2.0
Carport Spaces 2
Garage Description Circle Driveway, Extra Driveway, Porte-Cochere
Pool Gunite
Roof Type Composition
Street Surface Asphalt
Private Pool Yes
Building
Lot Description In Golf Course Community, Subdivision Lot
Story 2
Foundation Slab
Lot Size Range 1/4 Up to 1/2 Acre
Sewer Public Sewer
Water Public Water
Structure Type Brick,Cement Board
New Construction No
Schools
Elementary Schools Bear Branch Elementary School (Humble)
Middle Schools Kingwood Middle School
High Schools Kingwood Park High School
School District 29 - Humble
Others
Senior Community No
Restrictions Deed Restrictions
Tax ID 110-550-000-0013
Energy Description Ceiling Fans
Tax Rate 2.2694
Disclosures Sellers Disclosure
Special Listing Condition Sellers Disclosure
Read Less

Bought with Houston Association of REALTORS




