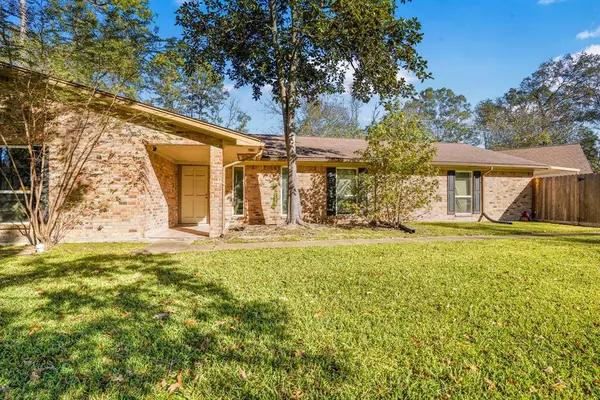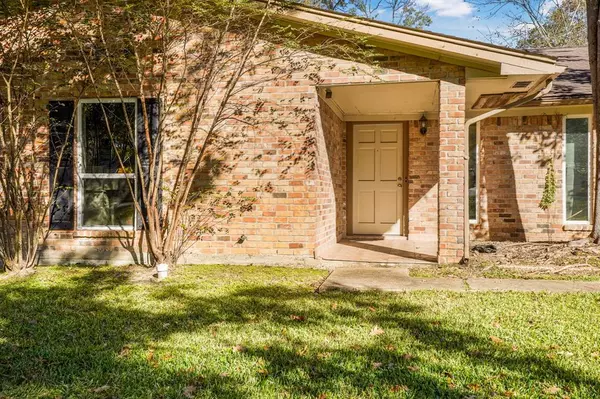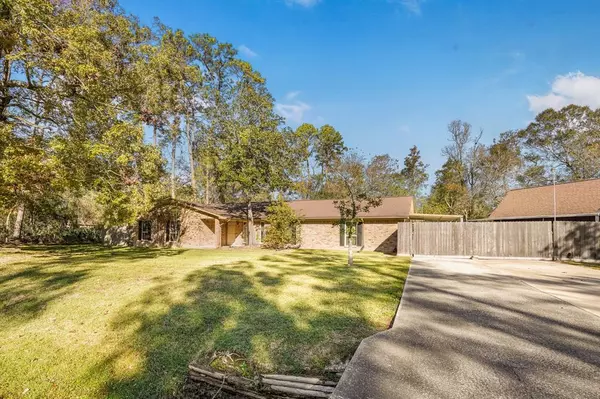For more information regarding the value of a property, please contact us for a free consultation.
2523 Gladiator DR New Caney, TX 77357
Want to know what your home might be worth? Contact us for a FREE valuation!

Our team is ready to help you sell your home for the highest possible price ASAP
Key Details
Property Type Single Family Home
Listing Status Sold
Purchase Type For Sale
Square Footage 2,150 sqft
Price per Sqft $111
Subdivision Roman Forest 02
MLS Listing ID 53511985
Sold Date 12/30/24
Style Traditional
Bedrooms 3
Full Baths 3
Year Built 1975
Annual Tax Amount $6,331
Tax Year 2024
Lot Size 1.464 Acres
Acres 1.463
Property Description
Endless Potential! This 3-bedroom, 3-bath home is nestled on three beautiful lots, offering plenty of space & privacy. Two lots are fully fenced, creating a secure and serene environment surrounded by mature trees. Property includes a garage apartment in the back, featuring a bedroom, full bath, & kitchen perfect for guest accommodations or a private retreat. Although the main home has been affected by flooding & is in need of repair, this is an excellent opportunity to customize & create the home of your dreams. The property also comes equipped with a home generator, providing peace of mind & reliable power during outages. The expansive lots & natural surroundings make this a rare find for anyone seeking a quiet, spacious, & versatile property. Whether you're looking to renovate for your family, invest in rental opportunities, or design a personal retreat, this property is a blank canvas with endless possibilities & a chance to make this unique space into something extraordinary!
Location
State TX
County Montgomery
Area Porter/New Caney East
Rooms
Bedroom Description All Bedrooms Down
Other Rooms 1 Living Area, Formal Dining, Garage Apartment, Utility Room in Garage
Master Bathroom Primary Bath: Tub/Shower Combo, Secondary Bath(s): Tub/Shower Combo
Kitchen Pantry
Interior
Heating Central Electric
Cooling Central Electric
Flooring Tile
Fireplaces Number 1
Fireplaces Type Gaslog Fireplace
Exterior
Exterior Feature Back Yard Fenced, Detached Gar Apt /Quarters
Parking Features Attached Garage
Garage Spaces 2.0
Garage Description Double-Wide Driveway
Roof Type Composition,Wood Shingle
Street Surface Concrete
Private Pool No
Building
Lot Description Corner
Faces Southeast
Story 1
Foundation Slab
Lot Size Range 1 Up to 2 Acres
Water Water District
Structure Type Brick
New Construction No
Schools
Elementary Schools Dogwood Elementary School (New Caney)
Middle Schools Keefer Crossing Middle School
High Schools New Caney High School
School District 39 - New Caney
Others
Senior Community No
Restrictions Deed Restrictions
Tax ID 8397-02-45900
Ownership Full Ownership
Acceptable Financing Cash Sale, Conventional
Tax Rate 2.6418
Disclosures Exclusions, Mud, Other Disclosures, Sellers Disclosure
Listing Terms Cash Sale, Conventional
Financing Cash Sale,Conventional
Special Listing Condition Exclusions, Mud, Other Disclosures, Sellers Disclosure
Read Less

Bought with JAM Real Estate, LLC




