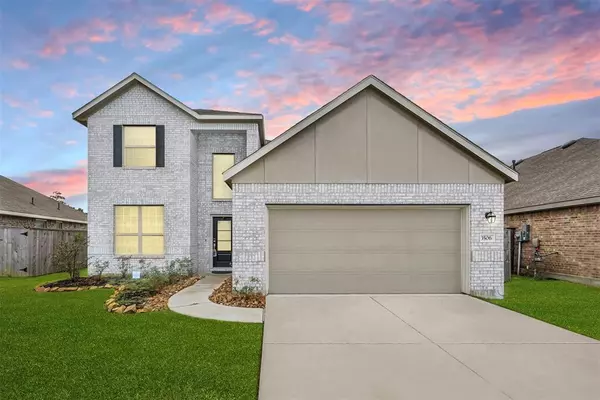For more information regarding the value of a property, please contact us for a free consultation.
3506 Veridian Shadow CT Porter, TX 77365
Want to know what your home might be worth? Contact us for a FREE valuation!

Our team is ready to help you sell your home for the highest possible price ASAP
Key Details
Property Type Single Family Home
Listing Status Sold
Purchase Type For Sale
Square Footage 2,289 sqft
Price per Sqft $150
Subdivision Royal Brook/Kingwood Sec 22
MLS Listing ID 10968575
Sold Date 12/30/24
Style Traditional
Bedrooms 4
Full Baths 2
Half Baths 1
HOA Fees $100/ann
HOA Y/N 1
Year Built 2022
Annual Tax Amount $7,616
Tax Year 2023
Lot Size 8,321 Sqft
Acres 0.191
Property Description
Kingwood's top-rated school districts with all A-rated schools, this beautiful home is ideal for families. Nestled in a quiet cul-de-sac, Just minutes away from Walmart, HEB, Home Depot, Lake Houston Wilderness Park, dining, and 20 min away from COSTCO. This nearly new, stunning 2-story home features 4 bedrooms & 2.5 bath, boasting a spacious open-concept layout of dining, living, and kitchen area with high ceilings that flood the area with natural light. The primary suite connected to the laundry room for easy access. Upstairs, you'll find 3 bedrooms, a full bathroom, and a bonus room perfect for a cozy relaxation space or a theater. Community amenities include multiple playgrounds, a large pool with lap lanes and diving boards, a pickleball court, a community center for social activities, and access to over 75 miles of paved hiking and biking trails within the Kingwood Greenbelt system. Schedule your appointment today to make this your new home!
Location
State TX
County Harris
Area Kingwood East
Rooms
Bedroom Description All Bedrooms Up,Primary Bed - 1st Floor,Walk-In Closet
Other Rooms Gameroom Up, Kitchen/Dining Combo, Living/Dining Combo
Master Bathroom Half Bath, Primary Bath: Shower Only, Secondary Bath(s): Tub/Shower Combo
Kitchen Kitchen open to Family Room, Pantry
Interior
Interior Features Fire/Smoke Alarm, High Ceiling, Window Coverings
Heating Central Gas
Cooling Central Electric
Flooring Carpet, Vinyl
Exterior
Exterior Feature Back Yard Fenced, Patio/Deck
Parking Features Attached Garage
Garage Spaces 2.0
Roof Type Composition
Private Pool No
Building
Lot Description Cul-De-Sac
Story 2
Foundation Slab
Lot Size Range 0 Up To 1/4 Acre
Sewer Public Sewer
Water Water District
Structure Type Brick
New Construction No
Schools
Elementary Schools Shadow Forest Elementary School
Middle Schools Riverwood Middle School
High Schools Kingwood High School
School District 29 - Humble
Others
Senior Community No
Restrictions Deed Restrictions
Tax ID 144-123-002-0007
Energy Description Attic Vents
Tax Rate 2.2694
Disclosures Sellers Disclosure
Special Listing Condition Sellers Disclosure
Read Less

Bought with JLA Realty




