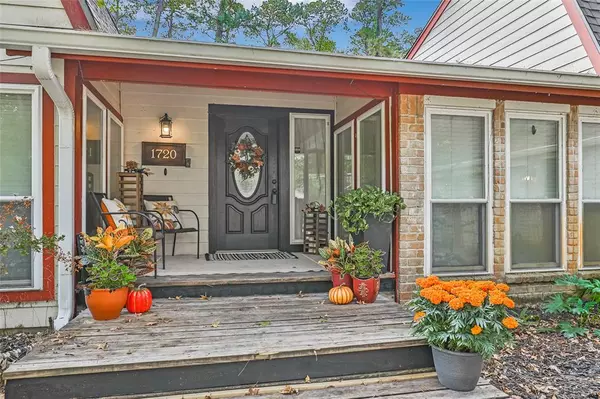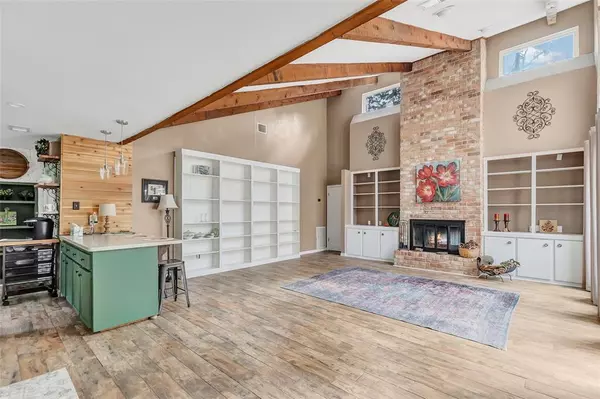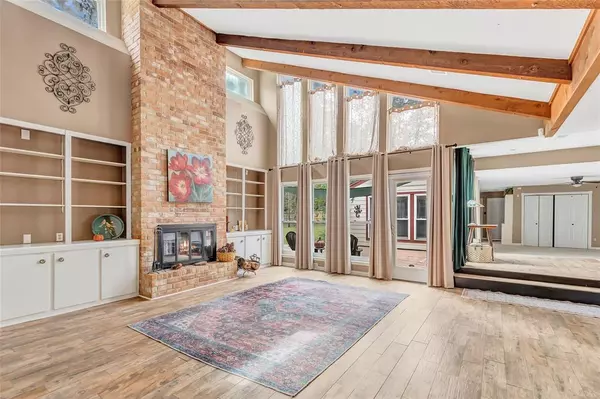For more information regarding the value of a property, please contact us for a free consultation.
1720 Walnut LN Kingwood, TX 77339
Want to know what your home might be worth? Contact us for a FREE valuation!

Our team is ready to help you sell your home for the highest possible price ASAP
Key Details
Property Type Single Family Home
Listing Status Sold
Purchase Type For Sale
Square Footage 2,727 sqft
Price per Sqft $183
Subdivision Forest Cove Sec 05 U/R
MLS Listing ID 67482912
Sold Date 01/10/25
Style Contemporary/Modern
Bedrooms 4
Full Baths 3
HOA Fees $16/mo
HOA Y/N 1
Year Built 1978
Annual Tax Amount $10,868
Tax Year 2023
Lot Size 1.019 Acres
Acres 1.0191
Property Description
Charming 4-bedrm 3-bath home situated on a spacious 1-acre. This home boasts a new roof installed in Sept 2024 with a radiant barrier for added energy efficiency, along with a Generac backup generator for uninterrupted power. The living room features elegant ceiling beams, a cozy fireplace, offering a warm inviting atmosphere. The primary bedroom offers its own fireplace, ceiling beams & a custom wood plank accent wall for a luxurious touch. Throughout the home, you'll find walk-in closets & custom built-ins providing ample storage. Updated with plush new carpet in October 2024 the home exudes freshness. Step outside to a large patio overlooking a lush backyard, perfect for relaxation or entertaining. The 3-car garage includes a large workshop for extra workspace. The property also offers both well (for irrigation) & city water for added convenience. Easy commute to Hwy 59/69, Airport & Townsen Park and Ride. Ideal for anyone looking for modern amenities blended with classic charm.
Location
State TX
County Harris
Area Kingwood West
Rooms
Bedroom Description En-Suite Bath,Walk-In Closet
Other Rooms Entry, Family Room, Formal Living, Living/Dining Combo, Utility Room in House
Kitchen Breakfast Bar, Walk-in Pantry
Interior
Interior Features Alarm System - Owned, Dryer Included, Refrigerator Included, Washer Included
Heating Central Gas
Cooling Central Electric
Flooring Carpet, Laminate, Tile
Fireplaces Number 2
Fireplaces Type Wood Burning Fireplace
Exterior
Exterior Feature Back Yard Fenced, Fully Fenced, Patio/Deck, Porch
Parking Features Oversized Garage
Garage Spaces 3.0
Garage Description Circle Driveway, Workshop
Roof Type Composition
Private Pool No
Building
Lot Description Corner
Story 1
Foundation Slab
Lot Size Range 1 Up to 2 Acres
Water Public Water, Well
Structure Type Cement Board
New Construction No
Schools
Elementary Schools Foster Elementary School (Humble)
Middle Schools Kingwood Middle School
High Schools Kingwood Park High School
School District 29 - Humble
Others
Senior Community No
Restrictions Deed Restrictions
Tax ID 095-276-000-0010
Energy Description Ceiling Fans,Generator,Radiant Attic Barrier
Acceptable Financing Cash Sale, Conventional, FHA, VA
Tax Rate 2.2694
Disclosures Sellers Disclosure
Listing Terms Cash Sale, Conventional, FHA, VA
Financing Cash Sale,Conventional,FHA,VA
Special Listing Condition Sellers Disclosure
Read Less

Bought with Ian Riles, Broker




